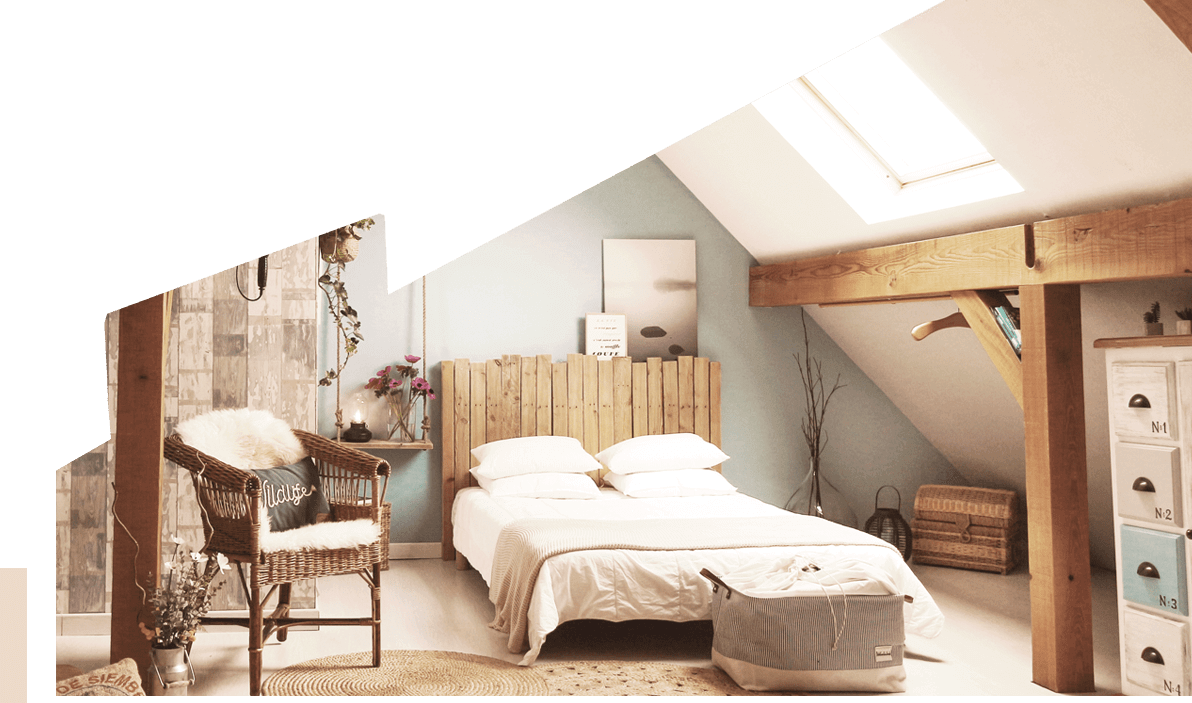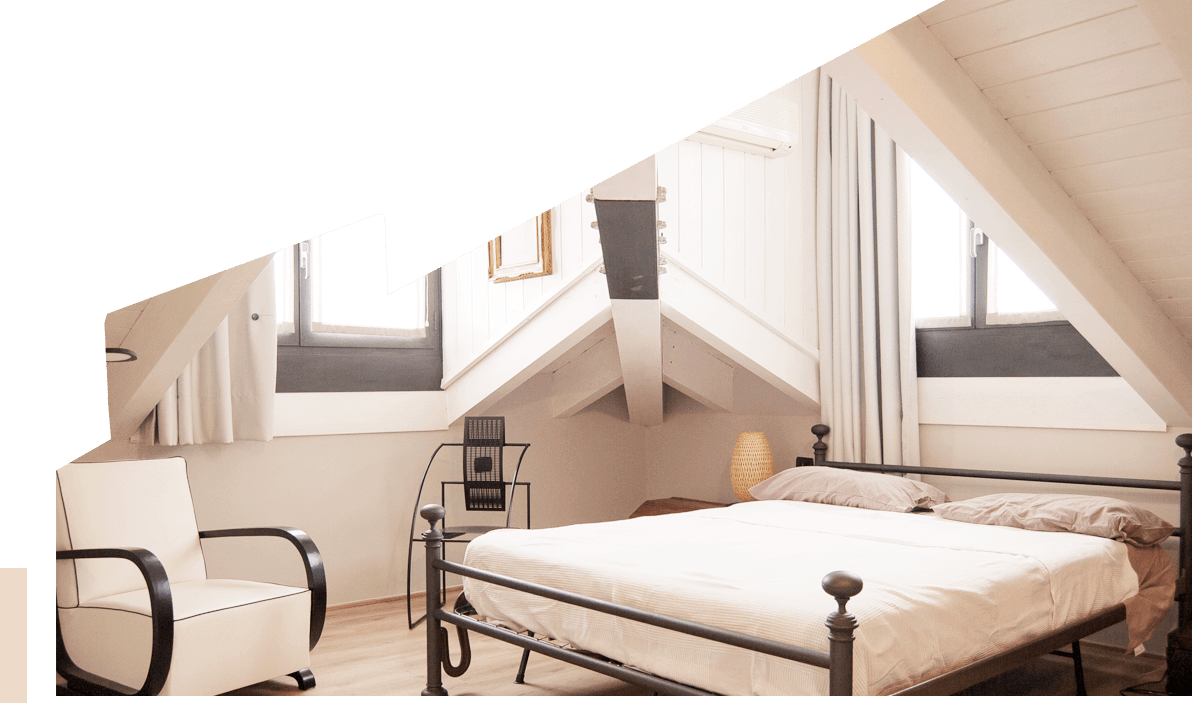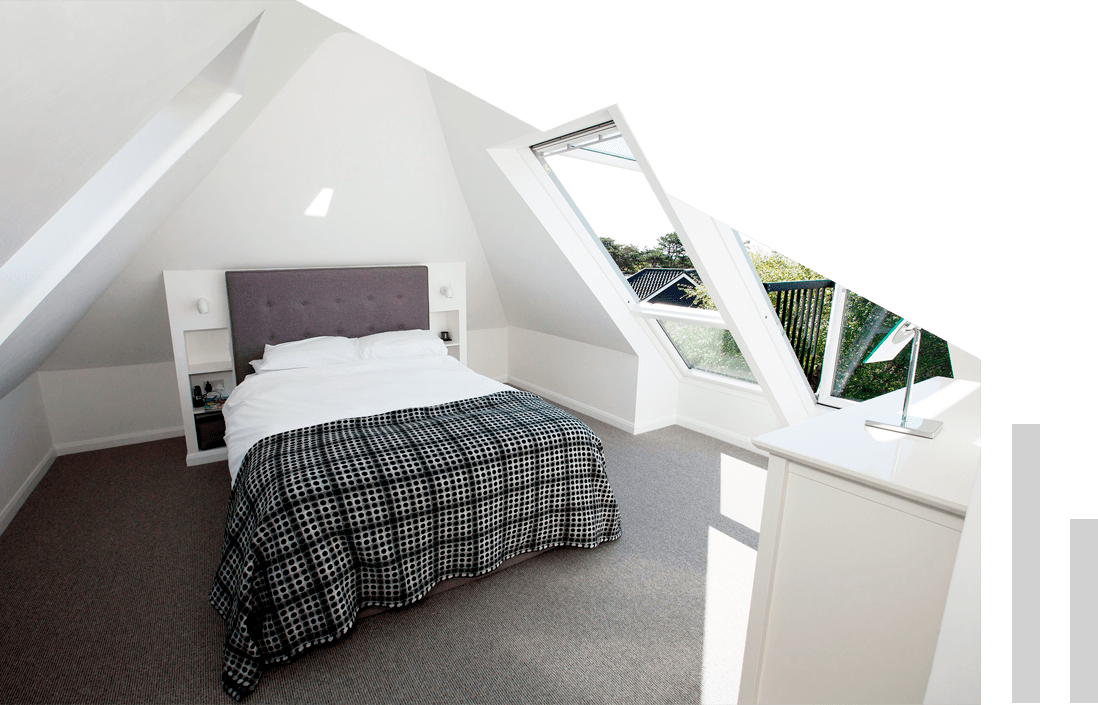Innovative Loft Conversion
We turn underutilised attics and lofts into beautiful new living spaces.



Delightful Spaces Created
Fresh and original, your conversion will cheer and inspire.



We are builders specialising in loft conversions in London. Our clients love the way eLoft convert their attics. Including designs that transform their underutilised below-roof spaces into open, light-filled living areas. Fast, affordable, and home builders with experience. Planning permission and project management is taken care of so your new loft room is built on time and to the quality you want it.


Special features make new spaces fun, unique, and innovative


Some cowboy builders charge lower to get the job. It not fair and that way you get a contract and you will save money.


You get dedicated project manager so you save time by not having to deal yourself with regulation and party wall.


Access to experts from designers to architectural team to craft your dream loft to build the loft you are loving.


Each project is different. The team embark on every project and eager to deliver bespoke spaces to your needs. The product is dictated by your needs and preference, selection of enhancements, and roof alterations.
What does it cost to build loft conversions and extensions? It depends upon the type of conversion chosen. Generally, projects that can be completed with no structural changes to the roof cost the least. The Velux conversion is an example of this type of project. Conversions that involve significant alterations to the roof and include high-grade enhancements cost more.
The dormer conversion is the most popular. This project consists of an extension of the existing roof. The extension projects vertically and results in more floor space and headroom. A horizontal ceiling caps the extension inside. These conversions work well on many styles of homes, including detached houses, semi-detached houses, terraced, and end-of-terrace homes.
This type of extension originated with French architect Francois Mansard in the 1600s. In this design, the roof is flat, and the back wall slopes inwardly at an angle of 72 degrees. It is typically built at the rear of the house. Mansard conversion result in significant changes to the roof shape and structure, and as such, usually require planning permissions.
Velux is also called a rooflight or skylight conversion,. Velux is one of the most affordable extension options because no alterations are made to the roof. This also means that generally, no planning permissions are required. The main feature in this build is the addition of large windows installed flush with the roofline. Velux is a popular window manufacturer.
Hipped roofs, with their sloping sides, have limited useable space directly beneath them. Rebuilding a slanted hipped roof to one with flat-end gables opens the loft/attic area. This type of conversion changes the profile of the roof, so planning permissions are almost always required. A hip to gable produces satisfying under-roof space and, often, enough room for a staircase.
The process of converting a loft always requires meticulous planning. The responsibility of an architectural team is to prepare drawings as well as plans for a construction team. However, if you choose to take advantage of the loft conversion service provided by ELoft you save money since you don’t need an architectural team. You’ll get all the necessary architectural works done by eLoft professional team. Additionally, Builders can work on the plans that have been provided by you.
The vast majority of attic conversions don’t require a planning permission if structural changes are not involved. Some conversions fall under the category of constructions which are allowed according to permitted development rights. However, it all depends on the types of works that need to be done during the construction process. Sometimes, the need to make changes to roof space or do extensions arises. And of course, these types of work have to be done safely. Do your plans exceed the limits? In this case, you may need to get a planning permission for these types of home improvements.
In fact, there are many things that need to be taken care of. The process of converting your attic will consist of such stages as designing, planning as well as construction phase. Initially, the plan of a loft room is created. At this stage, such things as fire and headroom access need to be taken care of. Then, plans are submitted to the local planning office and building control. The construction process begins when plans are approved and building control is satisfied. Finally, the job of builders is to turn to your design ideas into reality.
Whether you live in Greater London or some other parts of the city, you have to meet the certain requirements when getting a loft converted. There are certain planning regulations as well as building regulations. The head height in loft is the distance between the floor area and the bottom of the ridge beam. If you have enough head room in your loft you can do the conversion. You’ll be able to do a convert your attic if you meet the minimum head height which is 2.2 meters.
On average, it cost £25 000 to convert a simple attic. The loft room will be budget friendly so a structural changes will not be involved. Hence it cost much less. Which means internal walls will stay intact.
On average, it takes 4 – 8 weeks to get it done. The process consists of three stages: designing, planning and construction phase. The durability of a project depends a lot on. Such factors as the type of property, layout of your house, roof structure and the type of a conversion that needs to be done. A loft can turn into home office, shower room, bedroom, etc.. The bigger your project is – the more time the project takes. Discuss the deadlines with loft conversion specialists ahead of time.
Converting attic into loft adds a lot of value to a property. This happens because these types of home improvements provide extra space. Attic space turns into high quality living space. Loft space can be also converted into a home office or a shower room. The value of property in London increases by 24.5% if the attic is converted into a loft room. However, loft extensions add value to properties differently. Everything depends on roof structure in a home, budget and preferences. Highly recommended builders will help you get the most out of a loft conversion.
First of all, you need to fill out the form and describe what type of loft conversion work you want to get done. Describe your project requirements and preferences in detail. The loft expert will call you to begin with the initial consultation. There after the builder will do a site survey and provide you with expert advice. They will analyse your situation carefully first and then tell you if your loft is suitable for conversion. If a loft can be converted, you’ll need to choose the right type of conversion. Experts will advise you upon the appropriate solutions.