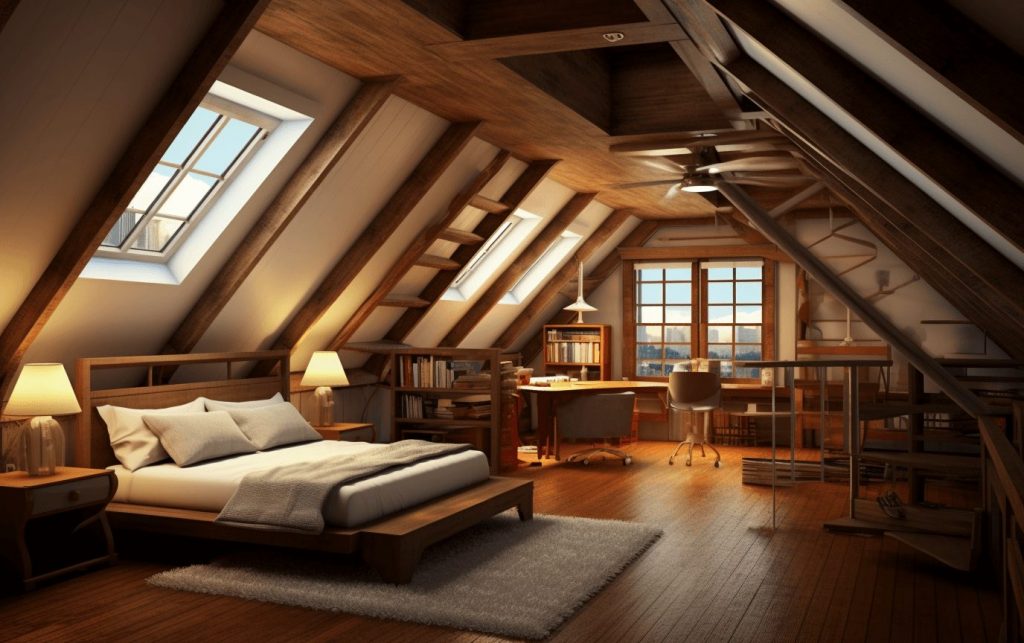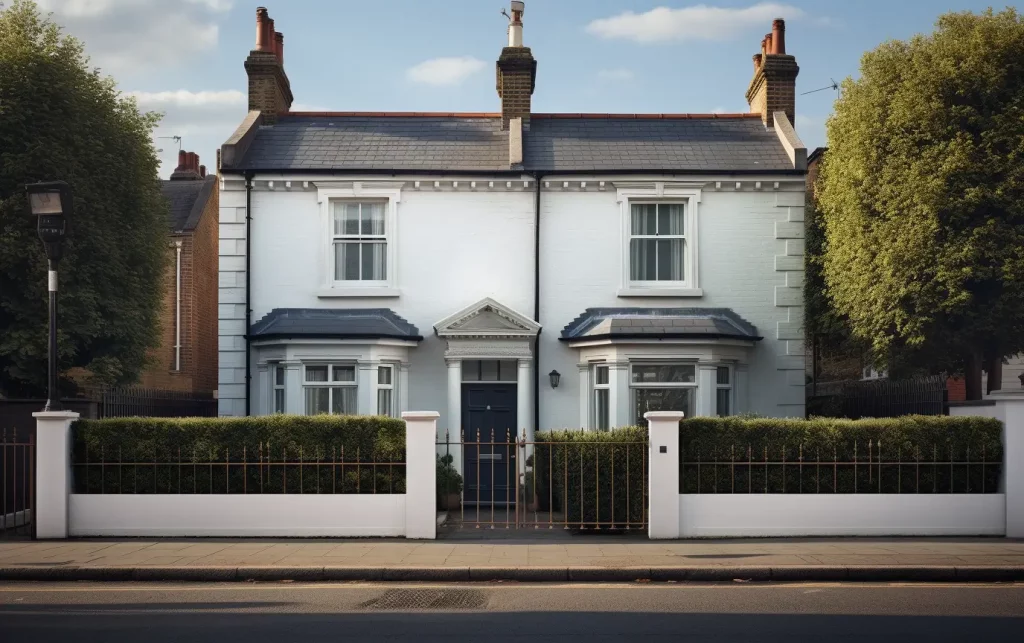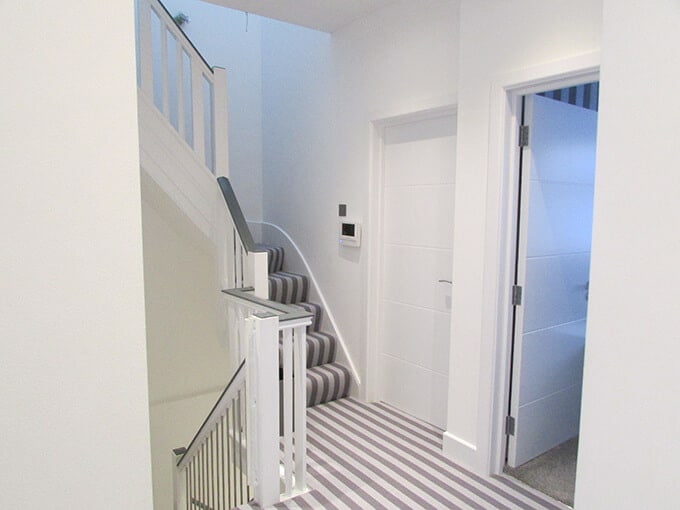Table of Contents
You need a loft conversion architect in London when you want to convert your attic. London residents choose to convert their lofts for many reasons. Every loft starts with architectural drawings. At eLoft you get your drawings done by the loft specialist himself. Converting your loft allows you to get more living space. Converting your attic adds value to a property. Want a reliable team of builders who have converted many loft conversion projects?
Working with a loft conversion architect in London, property owners have questions. Nothing beats personal attention! You can talk to a loft specialist about your project. Fill in the form and a loft specialist will be in touch.
Conversion of lofts has many great benefits for property owners. Let’s dig into the main advantages of loft conversions.

With a loft conversion, you don’t need to buy a new house and move to a new place because you need extra space. Loft conversions give attic space that you can convert into a living area. You will deal with architects, interior designers, project managers, and engineers at the design phase.
Choosing a suitable loft conversion design requires a team to come up with site plans. Whether you want to have a dormer loft conversion or any other extension type, the loft conversion specialists will analyze every detail of your loft conversion so that they can make an informed decision.
After that, they will be able to recommend the best option for your budget. Loft conversion costs vary with each design. The design you choose will determine the additional floor space you will acquire.
Lofts can be converted into different types of rooms. A loft conversion extension project can result in an en-suite bathroom, game room for children, home cinema, master bedroom, lounge room, roof terrace, storage room, etc.
A loft conversion architect in London will advise you on planning and designing your home extensions in the best way. They can come up with reasonable roof plans and floor plans that ensure they make the most of the available space.
Loft conversions can enhance the aesthetic appeal of your home. You’ll improve your home’s appearance if you choose to have a loft converted in your house.
Whether you choose to have a dormer extension, a mansard, a kitchen extension, or a master bedroom, loft extensions have a significant impact.

According to the statistics, on average loft conversions increase the value of properties in London by 21 – 25%. It’s worth noting that different loft extensions contribute to the property’s value differently. The return of investment depends on the way you choose to convert your loft.
Would you like to turn your loft into a master bedroom or an extra bedroom? If so, you must expect that the value of your property will increase by 15%.
Are you planning to convert your loft into an ensuite bathroom? With this type of house renovation, the value of properties usually increases by 5%
Other loft conversion ideas that can improve your property’s value include having a kitchen extension, an orangery, or a home office, among other options. You can make the most of your garden space by converting your shed to a garden office, craft room or a guest house.

It’s impossible to imagine the conversion of the loft without an architect. Loft conversion architects play an essential role in construction if you happen to need planning permission for your project.
Loft conversions can be designed in many different ways. There are Mansard and Victorian styles. You can be interested in a flat roof, staircase, lot and other options. It’s important to pick the right type of floor area for your conversion in London. A loft conversion architect will help you come up with farchitectural drawings and give recommendations for your building project.
The architectural team knows planning applications and building regulations well. With an experienced London loft conversion architect, you will find it easy to obtain planning permission.
The architectural drawings will come in handy during the application for planning approval. If the plans are detailed and done by a professional, then the planning application will be easier for you.
One of the main responsibilities of a loft conversion architect is to plan the construction. An Architectural team prepares all the necessary architectural drawings for the loft conversion. An architect will create plans for your loft project. If your building plans are approved by a council you will get planning permission and be able to get started with the development.
Some of the circumstances where you’ll require full planning permission from the planning department before embarking on the construction work include the following:
If the extension happens to be done in the part of your property where you share a wall with your neighbour, then you will need to acquire a party wall agreement.

If you want to convert an attic in a house in the UK, the loft conversion cost can be £20,000 – £70,000 on average. The costs of the building projects are different and they depend on many different factors. The size and type of construction are the two main factors that have a profound impact on the loft conversion cost.
You must be prepared for a building project. So, set your budget in advance and then stick to it during the construction process. Be prepared to pay £1,750 per square metre to get a loft converted. For example, the cost of a terraced house is higher because you need to reach an agreement with a neighbour and pay to surveyors.
Depending on the situation, your construction expenses may include the following: roof lights, dormers, low energy solutions, structural engineer’s fees, quantity surveyor’s fees. You may have to pay the value-added tax. Project management expenses are also added to the bill.
The cost for the builder’s architect to draw up a plan for a loft conversion can be as little as £1 700. A RIBA architect firm would charge 3% of the building project’s cost.
In addition to the build cost, you have to pay the architect’s fee. Plus, you have to pay for the work of an interior designer. An interior designer will analyse your preferences and design and build needs. After that, a specialist will create the design for your project. At final stage you have to pay builders to get all the necessary construction works done.
It’s important to note that the location of your house affects the prices of construction works. People who live in conservation areas need to get permission. That’s why this type of projects are more expensive.
There are many things that you need to take into account to get your loft converted. Keep in mind that the success of your construction project depends a lot on the proficiency of builders. That’s the reason why you must be selective when it comes to hiring builders for your extension construction project.
It would be best if you aimed to hire highly professional builders who know what they are doing. Give a preference to a loft conversion company with many years of experience in building different types of conversions and established a good reputation on the market.
Got questions about the conversion and would like to cut the architectural fees? Choose eLoft Conversions team. A local builder that has converted multiple lofts and offers you a guarantee for a piece of mind. We have done it many times and have practical experience that often architectural companies don’t have. They draw a plan that in practice often fails and you end up paying more to fix the drawings. Fill in the form below to avoid this costly mistake and a loft expert will contact you to help you get started with your project.