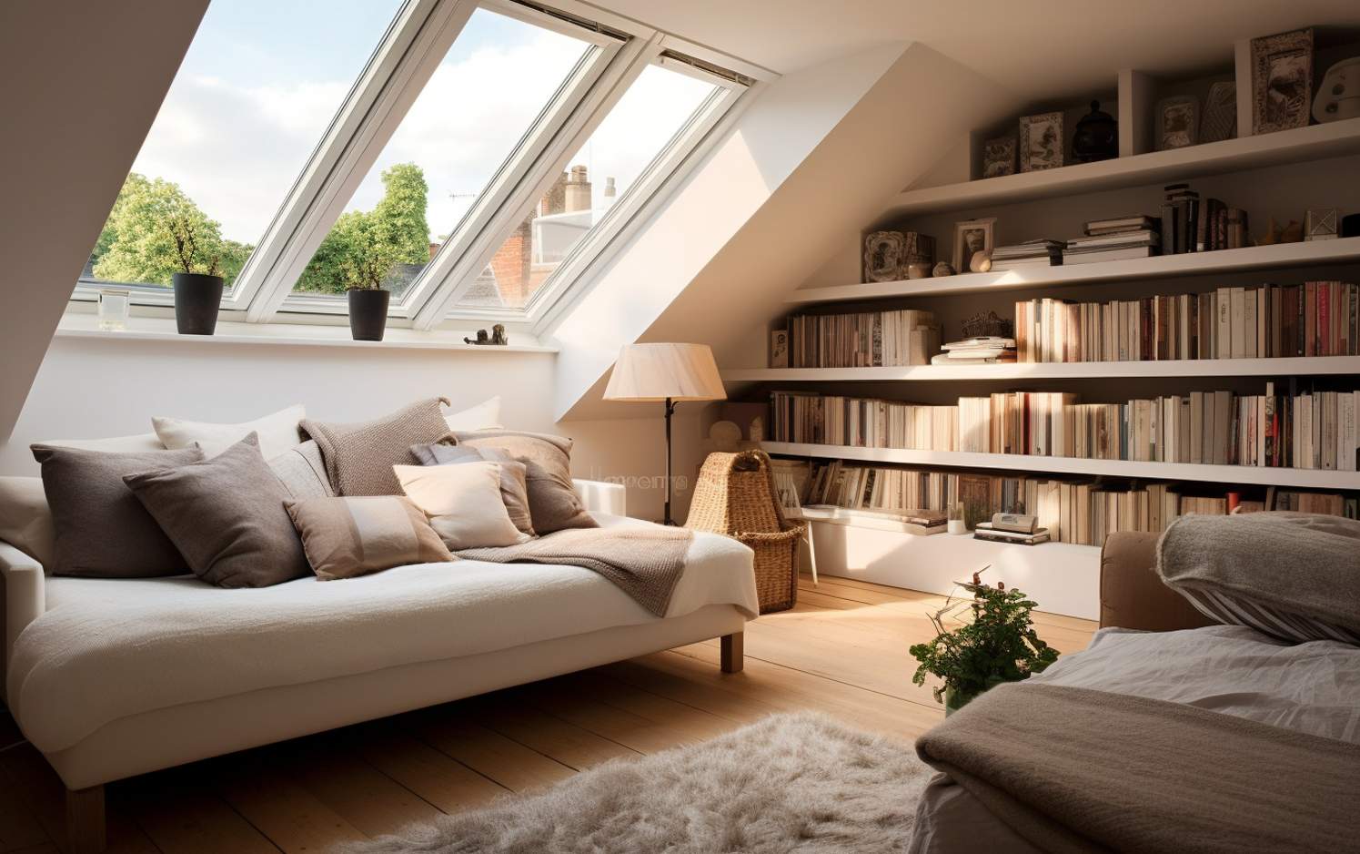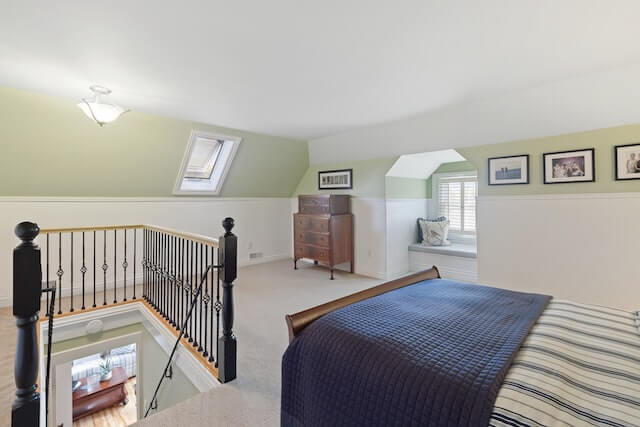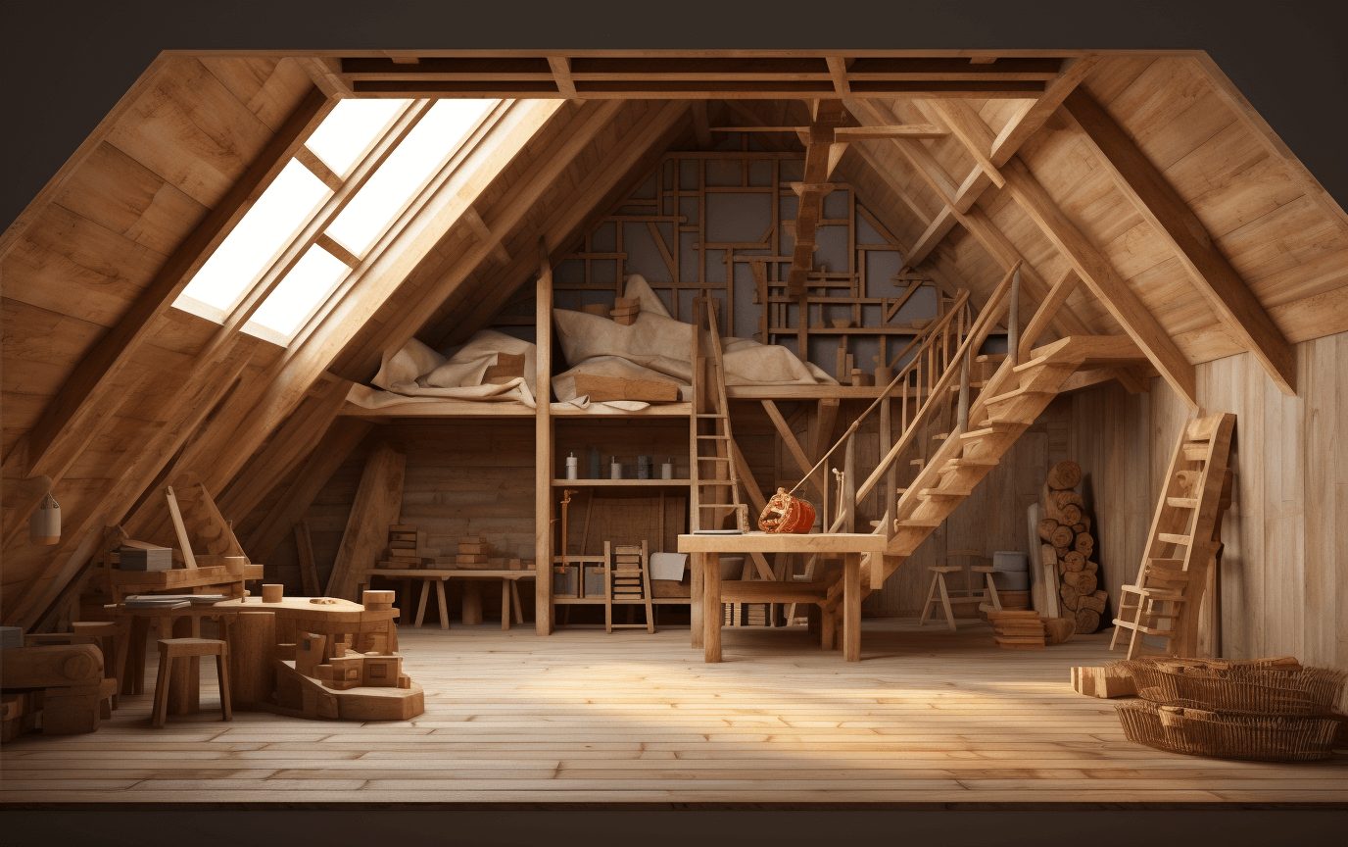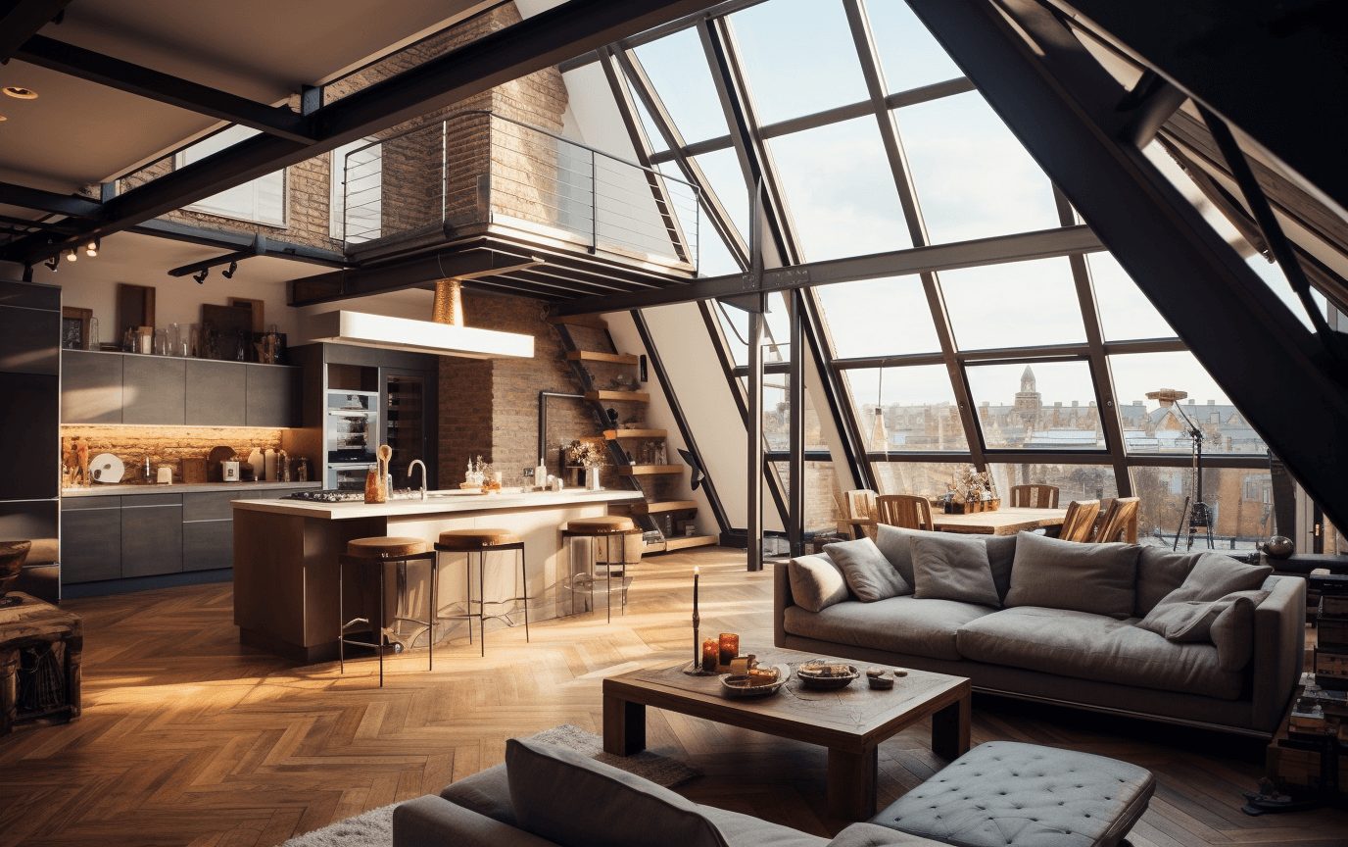Table of Contents
When converting a loft to a functional room, an organized approach is crucial. Having a detailed loft conversion checklist can make things much smoother and remove a large number of potential complications.

While each loft conversion project is individual and has its own requirements, there are some general guidelines you can follow for a start if you’re not sure how to approach this. It will help you to find out if your loft is suitable to be converted.
Loft conversions need to be handled with consideration of available space. The unusual shape of a loft means that you won’t be able to use its full space for living purposes. Make sure to check that the area that you’ll get to use in the end will actually suffice for your daily activities and won’t feel too cramped.

If you have a larger area to work with, it may be worth exploring the option of splitting it into multiple smaller rooms. This almost never requires any additional planning permission and can be implemented relatively easily with light materials that are easy to remove afterward. Your main concern here should be the same as for the above point – will each of those rooms have enough space for its intended purpose?

One of the best ways to streamline a loft conversion project and maximize the consistency of the final result is to come up with a theme and make sure that every point of the design revolves around it. It doesn’t have to follow the same design style as the rest of your home. In many cases, a loft conversion is a great opportunity to explore some new interior design styles.

Since you probably don’t want to climb up a ladder and will have to make additional arrangements for entry into the loft, this is something you should plan in advance to ensure that it won’t clash with the rest of your plans. A spiral staircase is one of the most convenient options available in this category, but it’s not the only loft stairs option you have.
Sometimes, depending on the layout of your home, a more traditional straight staircase could be a better option instead.

Make sure you will get enough sunlight through the existing windows. If not, you’ll have to make some additional planning for new window installations. This can easily eat up a large portion of your budget, requiring you to be very careful about the overall layout of the room. Using artificial lighting can sometimes provide a good compromise.
Working with qualified experts, from contractors to architects, is important as well. Some of the points you’ll need to address in your loft conversion will not be very easy for a layperson to handle, and you’ll want to make sure they are given to specialists with adequate experience.
Planning