Table of Contents
You are looking for your perfect staircase idea that matches your style. Having your stairs at a strategic place during a loft conversion is very important. So do the design and type of materials used are a few things that determine how the new staircase will look. That is why you are searching for loft conversion stairs ideas.
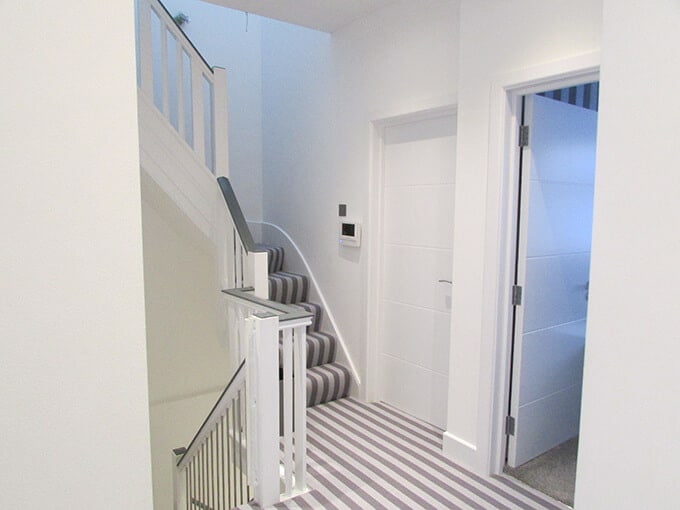
This type of stairs is suitable if you intend to save space or situations where the space available is very little. Although they are a great option of space saver stairs, the building regulation rules for such tend to be more strict. It would be best if you were sure of the requirements before going for this option.
Do you want to minimize the amount of floor room taken by the stairs? Not only is this option a great way to optimize the available space, but it also ensures that you do not lose out on the headroom. If you’re also in need of storage space, there are several loft conversion storage ideas that you can seamlessly incorporate into your staircase design.
With this design, the new staircase is built on the existing stairs. A small landing makes the staircase look like one piece.
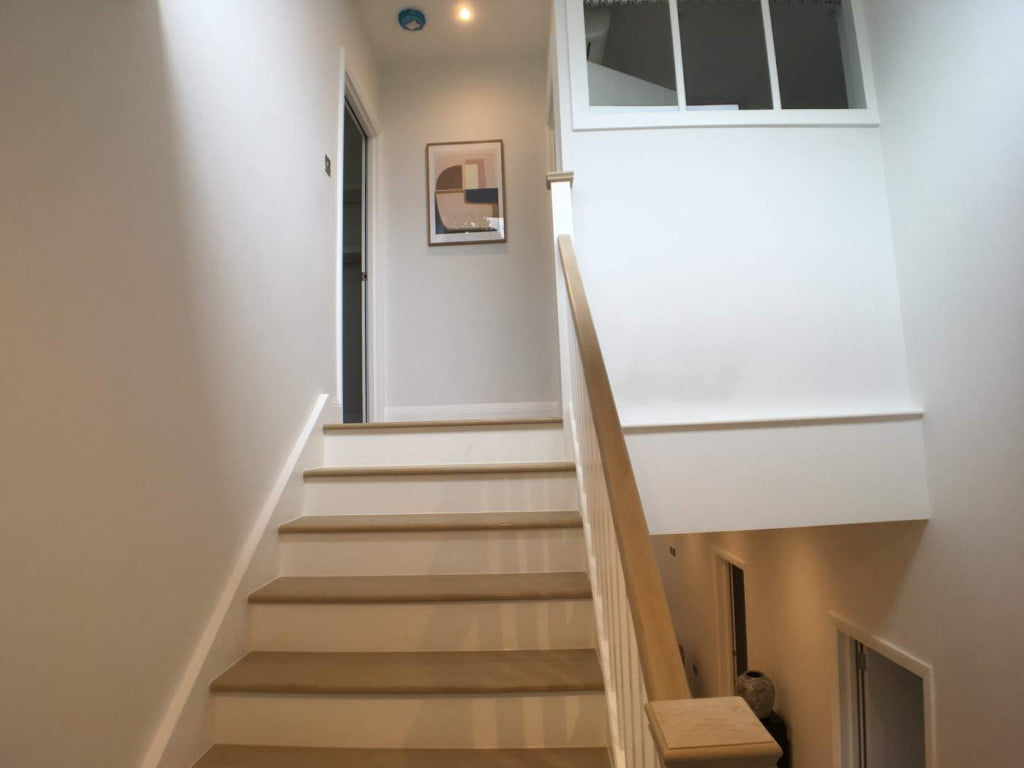
In cases where it’s impossible to construct the new loft conversion stairs on the existing stairs, getting creative is essential. You can consider getting the needed space from one of the rooms or the one that’s rarely used.
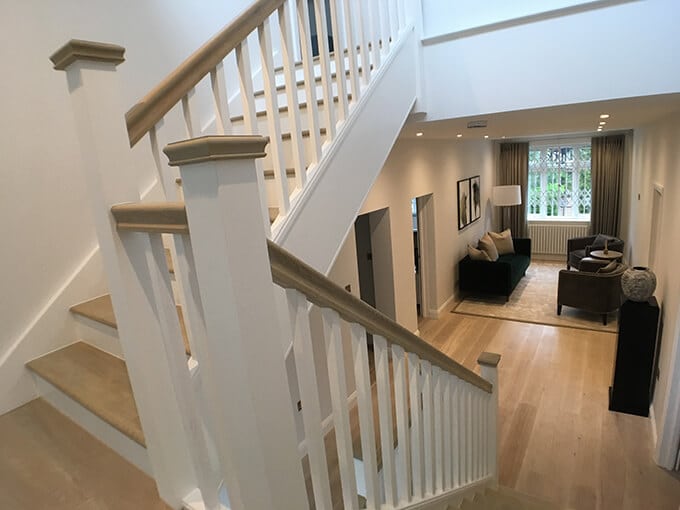
These are space-saving stairs for the loft conversion suitable for a small space in a small landing. Apart from the short alternate treads, they also have handrails for enhanced safety.
In the case that you’re not opting for straight staircases, you have alternative designs to choose from. It can either be the half landing, quarter landing, or quarter landing with winders. This design provides a great opportunity to create stairs to join with the existing ones.
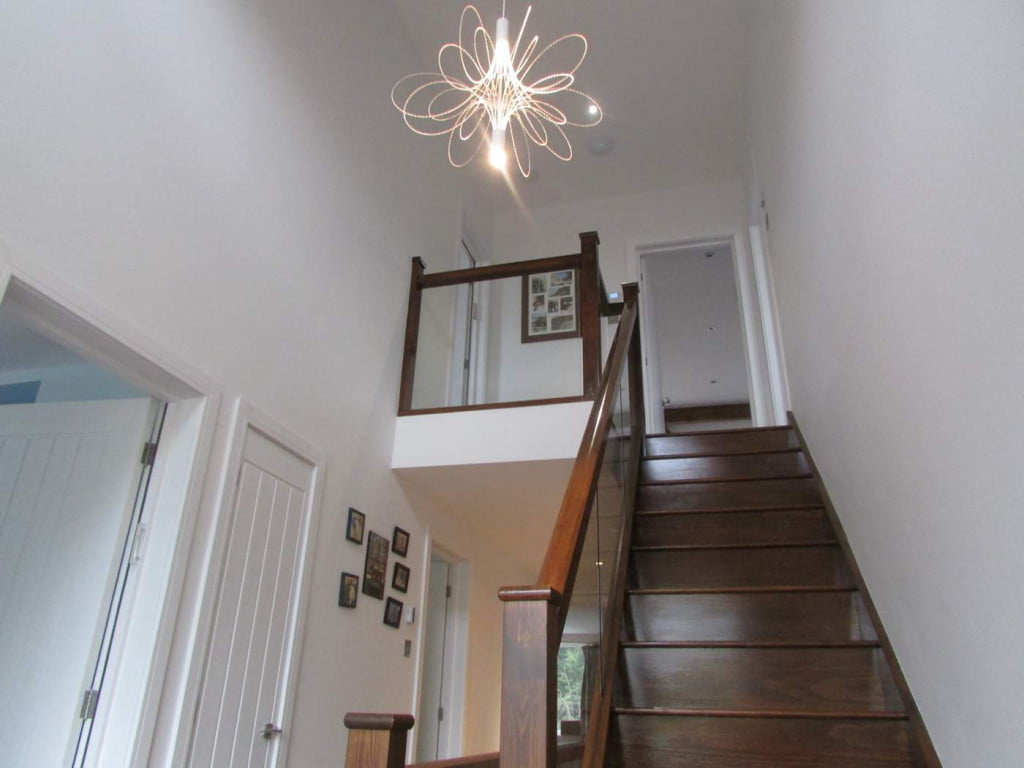
For security purposes and aesthetics, it is always great to have a well-lit staircase for your loft conversion. If you can’t get access to natural light, you can always opt for artificial lighting. In terms of avoiding any accidents, the lighting will come in handy.
These are but a few of the ideas that you can implement, although there are many more designs you can consider. There are various designs to suit different types of loft conversions. Even with all these options, it is always advisable to consult with your local authorities so that they can give you a clear interpretation of the loft conversion building regulations.
Depending on your property’s design and style, there are various materials that you can incorporate into your loft conversion stairs ideas. Not to mention the possibility of getting cheap loft conversion prices depending on how much you want to spend. Your budget and your preferences are the other things that can influence the choice of material you go for. We shall go through some of these materials briefly, maybe you’ll get your inspiration here:
These are just some of the options you can go for when choosing construction material for your loft conversion stairs. Depending on the design of your home, then the material chosen can vary. It is always advisable to consult with your designer or contractor to make sure you’ve chosen a suitable material. You also want to choose something that’s within your budget.
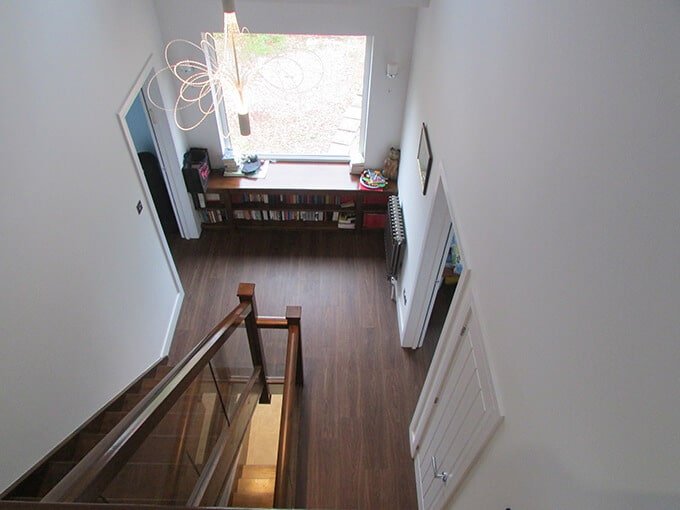
Most of the time, the cost of constructing the stairs is incorporated in the overall attic conversion cost. However, we shall have a glimpse at the cost of some of the staircase designs that we had discussed earlier.
Like most things, the cost of materials and the amount of work to be done significantly impact loft conversion stairs cost. From as low as £500 to £600, you can get your timber or metal staircase. With the stone or concrete stairs being the most costly option, their price range starts from £10,000 onwards.
Depending on the design you want for your loft conversion stair, you should always consult with your designer or contractor so that you can be given an accurate estimate for the project. Your loft conversion builder will be able to give you an estimate that is within your budget.
At ELoft Conversions, we give accurate estimates of the stairs to loft conversion cost, and we make sure to stay within your budget. Whether your property requires planning permission or falls under permitted development, following the building regulations is mandatory.
Whenever you’re building a loft conversion, making the most of the available loft space is necessary. The staircase to the loft is constructed to utilise the head height available in the loft room. We also have to put fire safety into consideration by either including a fire door or escape routes.
We have looked at some of the designs you can consider when adding a staircase to the loft and the various materials you can opt for. With our London expert designers, architect, and the team of professionals, rest assured your loft conversion project is in able hands. Reach out today, get a free loft conversion quote or discuss your project with one of our specialists.