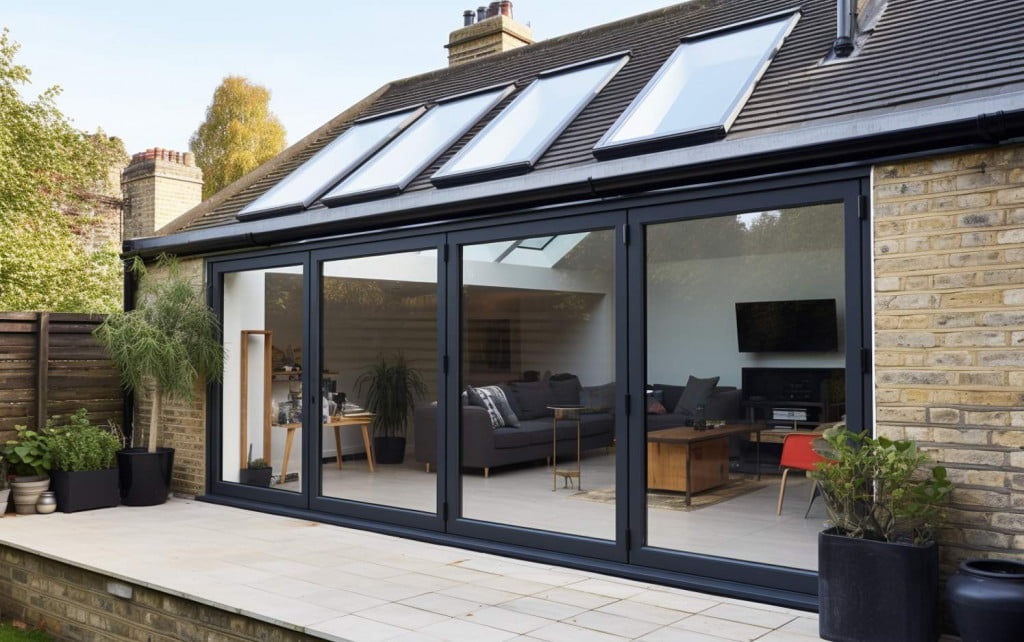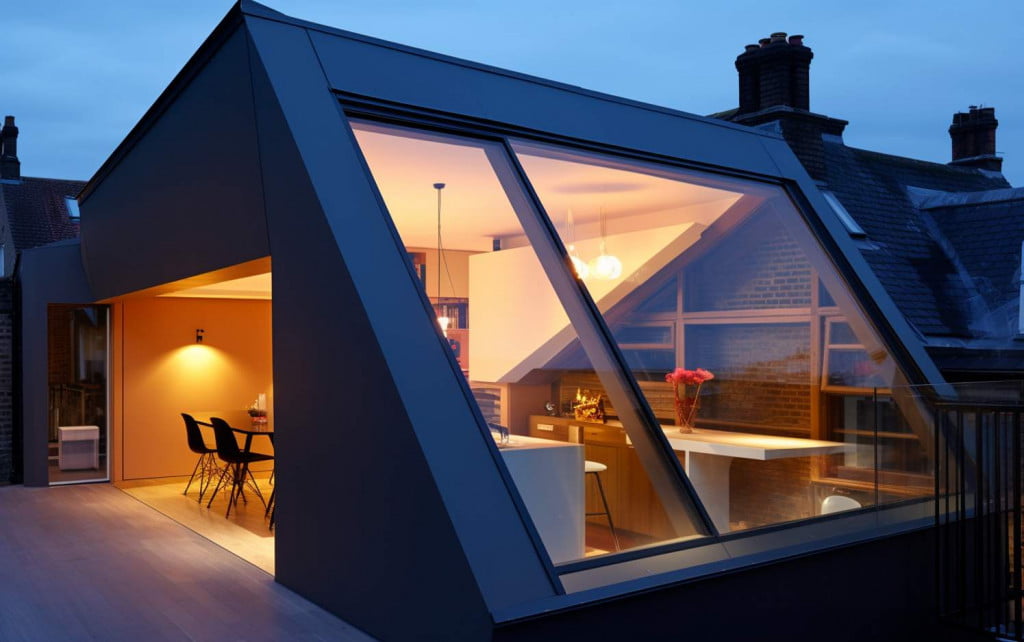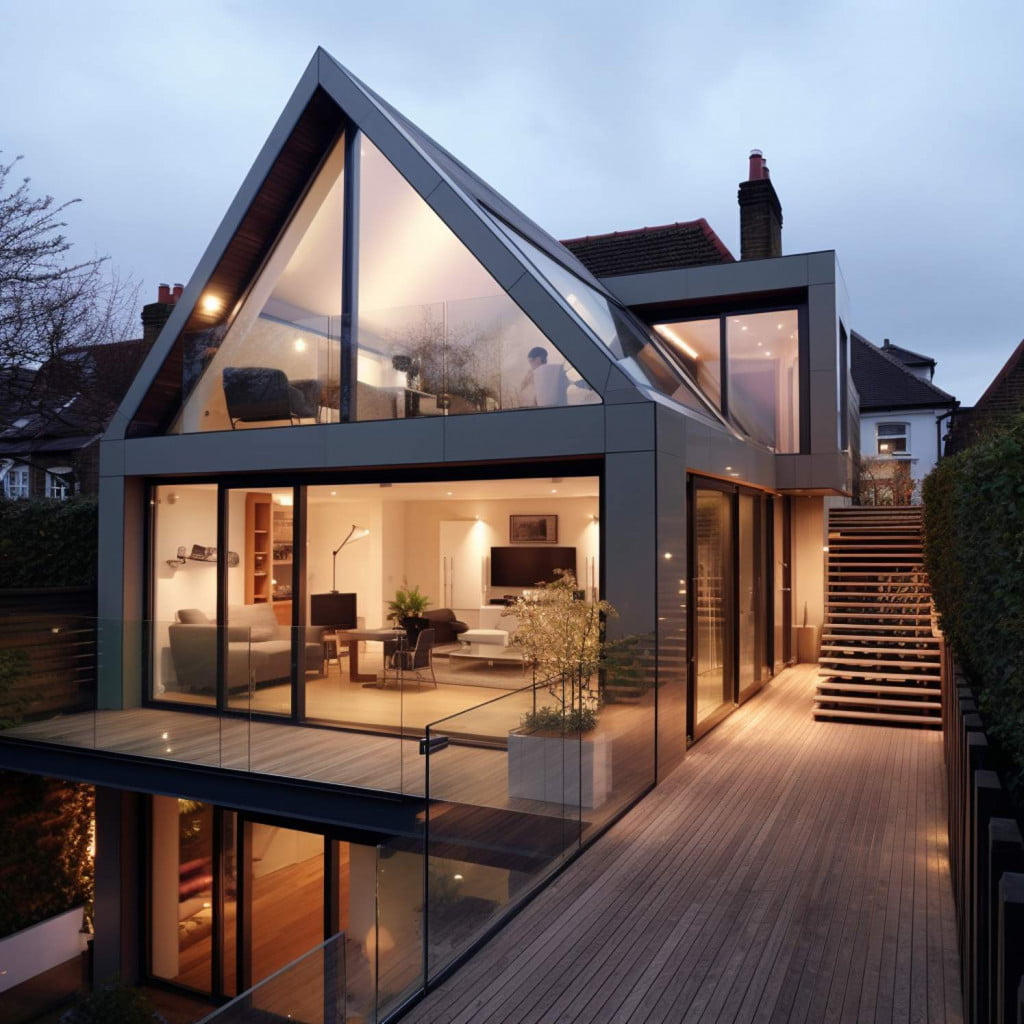Table of Contents
A mansard loft conversion is the most effective type of loft conversion in terms of creating maximum space for your existing property. This type of conversion involves having one almost vertical 72 degrees slope and another almost horizontal top slope. It was named after a French architect from the 17th century, Francois Mansard. The windows of a mansard roof loft conversion are constructed as small dormers due to the sloping roof gradient.

For most urban areas in London, especially those with terraced buildings, the mansard loft conversion is a pretty common option. Being compatible with almost all types of property, the mansard loft conversions are also suitable for semi-detached or detached buildings, bungalows, and so on.
Apart from being one of the most costly compared to the other loft conversion types (mainly because it needs a considerable amount of construction work done), there are several ways in which a mansard can be finished to match the design and style of the existing building. This means you do not have to worry about your loft looking out of place.
With all the adequate space one can get from a mansard loft, it makes for a great way to add value to your property. It’s also something to consider instead of moving houses as the resulting space can provide many more rooms for your house, be it a lounge, extra bedrooms, playroom, home office, or even a bathroom.

Most of the loft conversions fall under permitted development unless the building is listed or in a designated area, then, you’ll need to acquire planning permission. In most cases, planning permission is necessary for the construction of mansard loft conversions because it involves making changes to the roof structure and shape of the existing roof.
Your local planning authority will let you know whether you’ll need planning permission or not.
Before commencing any construction, you should ensure that you are fully compliant with the planning and building control requirements. Another thing you need to ensure is that your development project is compliant with the building regulations.
In some cases where one does not require any planning permission, you may be liable to pay the community infrastructure levy. Consulting with your local authorities is always advised in case you’ll need any additional permissions for your development. This will avoid any interference or halting of the construction due to non-compliance.

The fact that mansard loft conversions require a lot of construction work and are more aesthetically pleasing than the other types of loft conversions makes them more costly than any other loft conversions. The roof extension cost for a mansard loft can start from £45,000 onward.
The amount of work required on your mansard loft greatly determines what you’ll be charged for your conversion project. Before determining what to charge, a thorough survey needs to be conducted to give an accurate budget estimate.
Other things such as the design and the size of the loft convert, or any fixtures and fittings that will be necessary significantly determine the cost of the lofts conversions. Everything has to be factored in to ensure an accurate value for the loft conversion cost.

The main difference between a mansard and dormer loft conversion is that the mansard costs more and requires planning permission, but the dormer is cheaper and is usually permitted development.
Loft conversion with dormer extension is also a common option for many homes in the UK. Below are some of the differences between a mansard loft conversion and a dormer loft conversion:
Listed above are just a few differences between dormer and mansard conversion. An important thing to note is that there is always a suitable design for each home. Not all property designs are the same hence the varying styles for each home.
If you think of having a mansard dormer for your property, please contact us, and our experts shall advise you on the most suitable loft conversion. Let us be the ones to transform your underutilized space into a beautiful living space.