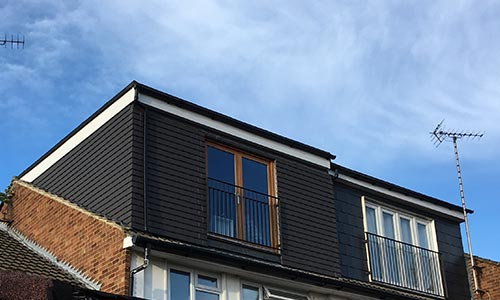Table of Contents
Before commencing your project, it is important to ask questions about your loft conversion. Both to yourself and to the contractors you’ll be working with. Whether it is us, eLoft or someone else. This will help you ensure that everything is properly aligned before any actual construction work has started. Which, in turn, can help you minimize any unexpected additional costs for the project.
Below eLoft Conversion has combined the most frequent questions asked by customers and their answers.

On average, loft conversions usually cost between 30K-50K GBP. The cost largely depends on the type of property, type of loft conversion, and the work required. The actual quote will be provided once you get in touch with us and our surveyor examines your property.
The extra costs that you will need to account for are as follows:
The duration of the project will depend on the type of loft conversion, property and extensions. On average, the loft conversion project is completed within 6 to 12 weeks.
After the signing of the contract, the planning process will take approximately 4 to 5 weeks given that the client (being you) approves the plans. It should be noted that the planning process may be completed in as little as two weeks if the client is in a hurry. The timescale of 4 weeks is estimated so that we can deliver the best possible service to our clients and make sure that they are completely satisfied with our proposed plans for their property.
That will largely depend on the client. If the client is happy with our proposed plans and doesn’t require many revisions, this process would take around 8 weeks. This process may take longer if the client asks for further revisions.
eLoft can start the work on your property in 2 to 4 weeks. This timeframe is given under the assumption that you have all the paperwork in place, along with all the plans, designs, and party wall notices. If that is not the case, then you will need at least 2 to 3 months to get all the paperwork in order.

Some loft conversions will require planning permission, while others can be carried out without any additional paperwork. In any case, verify what category your project falls under before you invest anything into the work. It’s possible that you can make small adjustments to the project and end up needing no additional planning permission in the end.
The disturbance is kept to a minimum because we usually work in the loft space and heavy work is carried out outside with scaffolding; however, a significant disturbance will be expected if we need to lower your ceilings.
Once the conversion is completed and you’ve been enjoying your loft for a while, you may decide that you want to switch things up a bit. This won’t be a problem in most cases, but can lead to certain complications if you’ve designed the new loft in a more unique way.
Sometimes you’ll be stuck with the design you’ve ordered and there’s nothing you can do about it. In other cases, you will have various good opportunities for rearrangement and even remodeling.
Only work with contractors that are officially registered and qualified to do this type of work. Loft conversions can be tricky in some regards, and you’ll want to make sure that your contractor understands this type of project in all aspects.
Another important factor regarding your contractor is whether they have insurance. Due to the delicate nature of a loft conversion project, things can go sideways very fast if you work with uninsured professionals. You may be on the hook for a lot of money in case something gets damaged, with no recourse to get it back from the contractor.
Make sure you have a good plan for how you’re going to use all that extra converted space before you start any planning or construction work. This will affect your entire planning, and may call for a complete change in some aspects of the construction. It’s always a good idea to sort out details like room allocation, storage space, and access before you proceed.
Planning