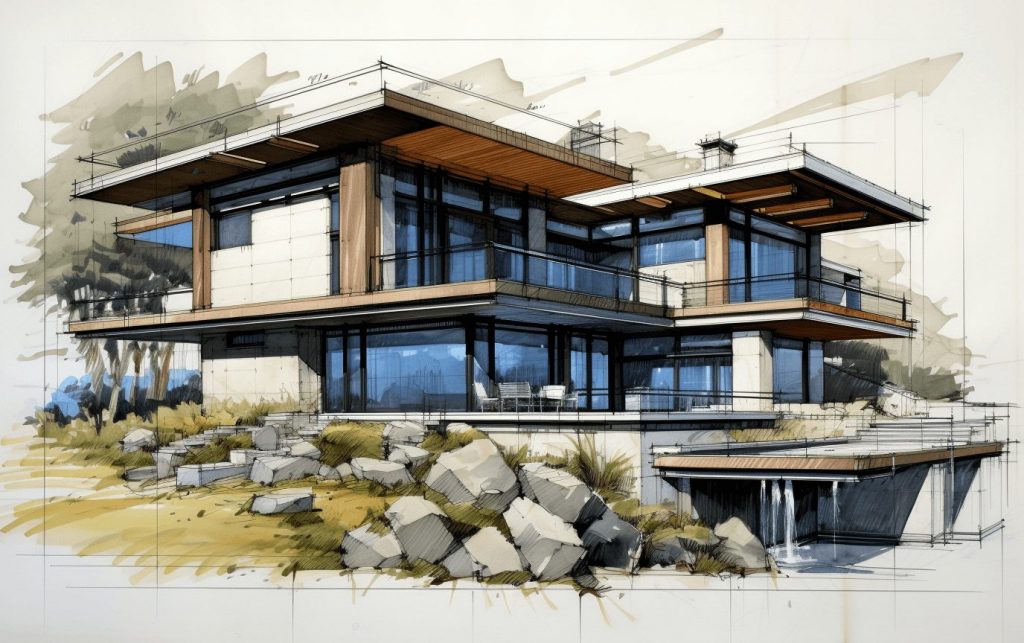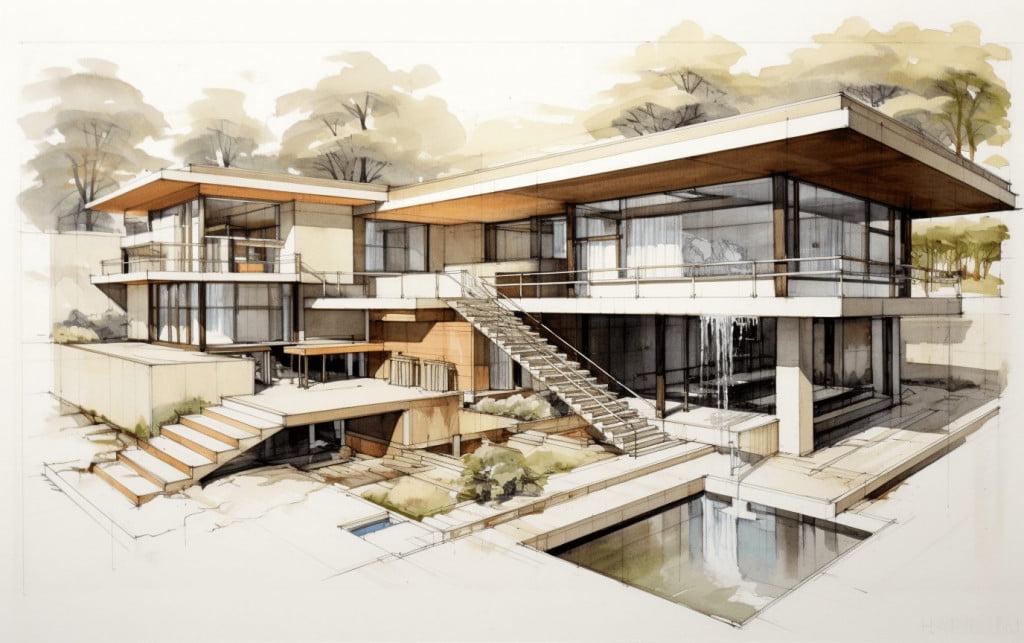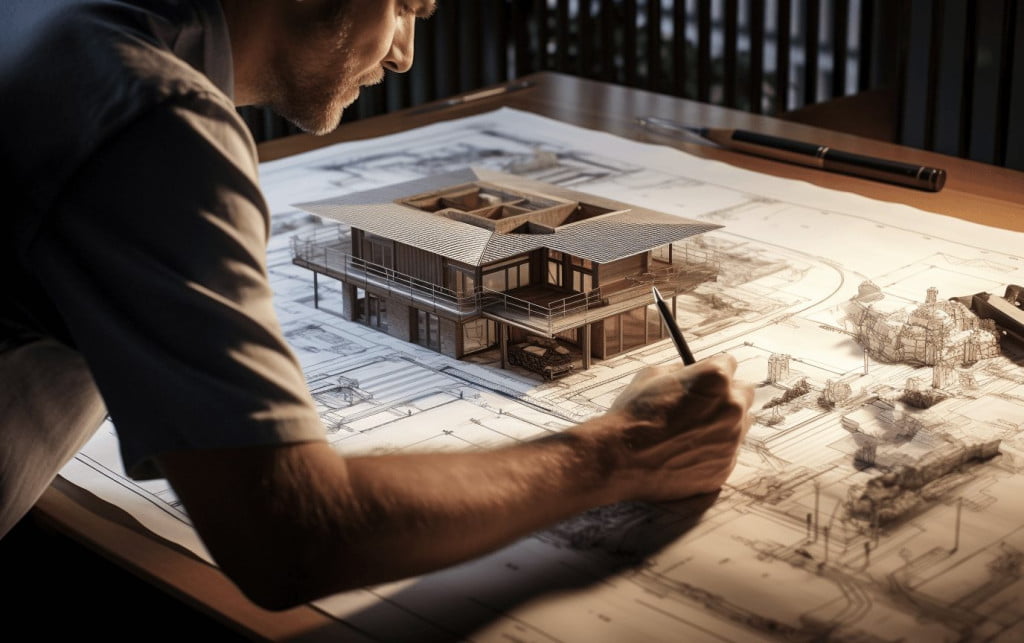Table of Contents
Planning drawings are an important prerequisite for a successful loft conversion. Getting all the details right can be complicated for a layperson, especially if you’re in a hurry and need the project completed on a tight deadline. At eLoft Conversions, we understand your concerns and can provide you with a complete service package that addresses all issues along the way.

It’s always a good idea to work with a professional architect for your loft conversion planning drawings. That’s the only way to be sure that you’re not missing any crucial details, which could result in potentially expensive adjustments down the road.
Your loft conversion planning drawings should start with a thorough evaluation of the proposed conversion site. You should work with specialists who can provide on-site assessment. That way, you will avoid any errors stemming from miscommunication.

The next step is to produce initial planning drawings with an overview of your existing layout and situation. Those drawings are usually not directly relevant to the final planning submission process but will serve as the basis for the next step.
At this stage, your contracted architects will come up with a planning drawing proposal that encompasses all aspects of your intended remodeling. These drawings will incorporate any feedback you’ve provided to the architectural firm and will allow you to assess whether the finished work will reflect your requirements and intentions.

Once you’ve finalized any adjustments to the layout proposal, your drawings can be submitted as part of a planning permission application. Ideally, the architect you’re working with will continue the process for you, serving as a planning agent and facilitating communication between you and your local planning authority.
After you’ve obtained your planning permission, the planning stage of your project can be closed and you can start the actual remodeling and construction work. In some cases, you might need additional planning packages depending on the changes you want to implement. The architect firm you’re working with will guide you through this stage of the process and will point out any specific requirements that you need to fulfill.
There are various hurdles along this path and it’s impossible to account for all of them if you don’t have specialized experience in the field. That’s why working with competent experts is important, and you should always leave your project in the hands of a trusted partner.
Planning