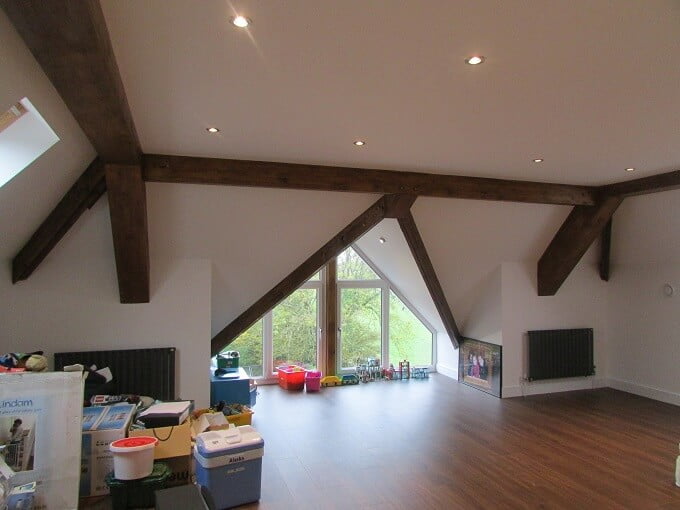Table of Contents
A hip to gable conversion is the type of conversion where a gable loft is constructed on a hipped roof. This type of conversion is most common in terraced, detached, or semi-detached housing. A hipped roof has three sloping sides, and one side is vertically extended to create a gable conversion. This type of conversion is recommended if you intend to create additional space in your house.
With a hipped roof, you can also go for the double hip to gable roof. Most suitable for a detached house, it involves having a gable roof on both sides, and even better it guarantees maximum space. It also allows seamless fitting of the staircase within your house because of the space gained from the conversion.
The good thing with a hip to gable loft conversion is that it can be combined with a dormer loft extension as a way of maximising the available space. You also do not have to worry about your house looking out of place because everything can be fixed to match the design of the existing structure.
Constructing a hip roof loft conversion is more complicated than building a dormer conversion, making it more costly. This being the case, it also means the time taken is more.
Before commencing any type of construction or loft conversions, it is always advisable to consult with your local authority to determine whether what you want to construct falls under permitted development. If not, you will have to apply for planning permission.
Although most hip to gable loft conversions fall under permitted development, there are several factors that determine whether your construction will require planning permission. These are:
These are just a few of the things that determine whether you will require planning permission. It is also essential to note that acquiring building regulations approval is necessary for any loft conversion.
If you intend to have any alteration on liveable space such as having a loft conversion, it is advisable to comply with the requirements of the building regulations. This is to avoid any adverse impacts that may result in the building or occupants and their neighbours.
Below are some of the reasons why these regulations are important and should be adhered:
Consulting with the Building Control before commencing your hip to gable loft conversion is advised because they will inform you of everything that you need to do and any necessary legislative requirements. Being well conversant with your permitted development rights is always an advantage.

As much as the gable end loft conversion guarantees you maximum floor space in your house, it is not applicable for all property types. A hip to gable loft conversion is a viable option for detached or semi-detached houses as well as hip-end roof houses.
Most bungalows and chalets are also compatible with this type of loft conversion. Considering the amount of extra space generated and the aesthetic appeal of this hipped roof loft conversion, most bungalow owners find it as a worthy investment.
Before deciding on having the hip to gable conversion it’s advisable to make sure that the structural strength of the house can withstand the strain, especially if it’s a single storey building. You also need to consider where the loft conversion stairs will be placed since it needs to adhere to the building regulations requirements.
This type of loft convert is suitable for the end-terraced type of property but not the mid-terrace type. Whatever the situation, your roof has to have sufficient allowance to create liveable roof space; otherwise, the hip to gable loft conversion won’t be a viable choice for your property or cost-effective.
If the hip to gable loft isn’t compatible with your property, there are loft conversion types that you can choose.

With a hip to gable loft conversion, the loft conversions costs vary from the other types of loft conversions. In most cases, the scale of the project and the amount of work to be done plays an important role in determining the cost.
When done properly a hip to gable loft conversion can get you the much-needed living space, hence making it a wise investment decision for most property owners. A hip to gable loft conversion cost in the UK can cost between £42,000 to £50,000.
In cases where one wants to add a dormer conversion the cost may go up to £65,000. This means that on average, hip to gable loft conversions can cost around £54,000. Double loft conversions cost more than single gable loft conversions although the value doesn’t necessarily double. There’ll just be a slight increase in the price.
Below are the other things that significantly impact the gable loft conversions cost:
The best way to ensure that you control your spending costs will be by ensuring that you hire reliable and competent builders who offer quality loft conversion services. You want to avoid cowboy builders at all cost.
We have already looked at some of the most important things you should be aware of if you’re considering a hip to gable loft conversion for your property. And among other things, the need to consult with your local authority, the cost and knowing whether your conversion follows the legislative requirements.
If you need any advice regarding your project or the loft space you’re looking forward to having, please feel free to reach out or book an appointment with any of our experts to guide you through. As a loft conversion specialist in London, we guarantee you a unique and innovative space.