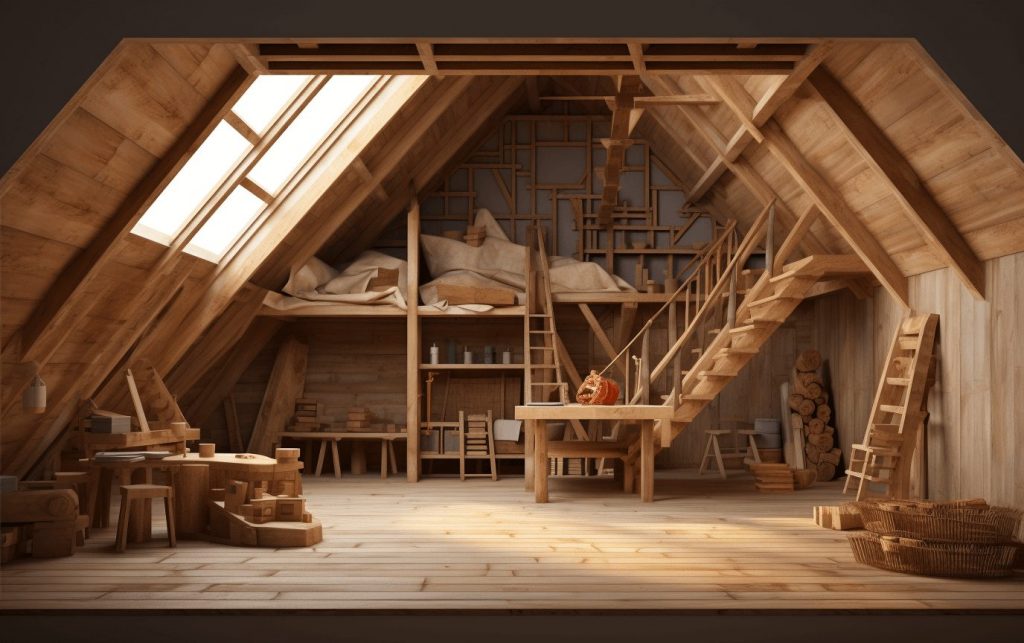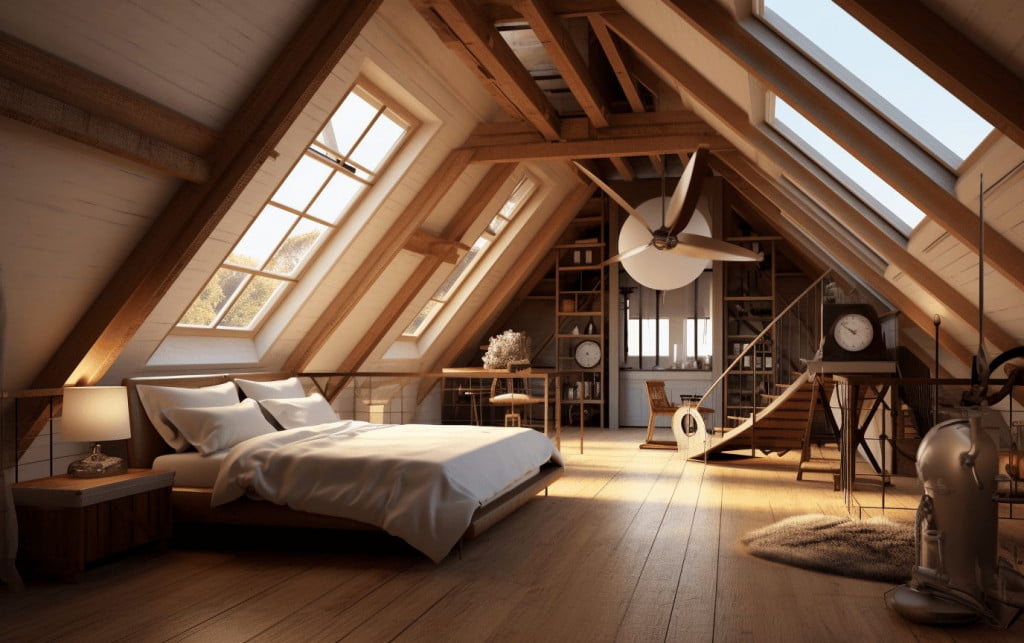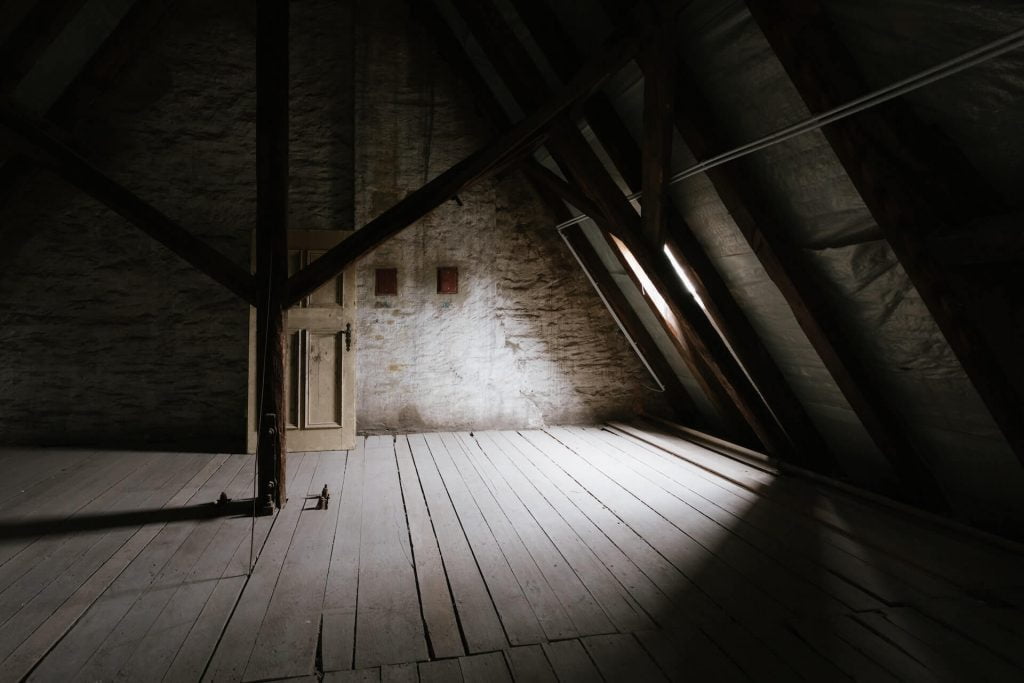Table of Contents
If you’re wondering whether your loft is suitable for a conversion project, there are several points you need to focus on. Many lofts can be successfully converted with relatively little additional effort. But in some cases, you might discover that you will need to go through a major rework to be able to implement your desired project.
Always verify the suitability of your home before contacting any contractors, architects, or other professionals. This will allow you to save both time and money, as you’ll usually have to pay for those initial consultations, even if they don’t lead to any project afterward.

The layout of your stairs is going to play a major role in determining whether your loft is suitable for conversion. Since this is the main access point to the area, you must make sure that the stairs are not too cramped or placed in an awkward spot that takes away from the available space.
For example, if the stairs end up right in the middle of the room, this is going to cause all sorts of problems with setting up your furniture in a sensible way.

Your roof should also have a slope that provides enough room underneath for comfortable living. If the slope is too high or the roof is too low overall, this will make the place unsuitable for everyday life. However, it may still be fine for specific purposes like converting to a bedroom.
This is another aspect that has to be aligned with the furniture you plan on using and the layout you want to go for. If you want to install high wardrobes or similar pieces of furniture, things will get complicated fast if you’re working with a roof that slopes too much.

Verify that there are no other obstacles in your way in general. For example, if a supporting beam or other structural elements extend into your loft, they will not only get in your way but may make your project impossible altogether.
You may not be able to modify your house to remove those parts. Verify with your architect and contractors that they will be able to work around any current obstacles.
In the process of evaluating your attic’s suitability for conversion, it’s crucial to consider the strength and integrity of your ceiling joists. If you’re planning a loft conversion, ensuring that your ceiling joists are capable of supporting the additional load is essential.
Planning