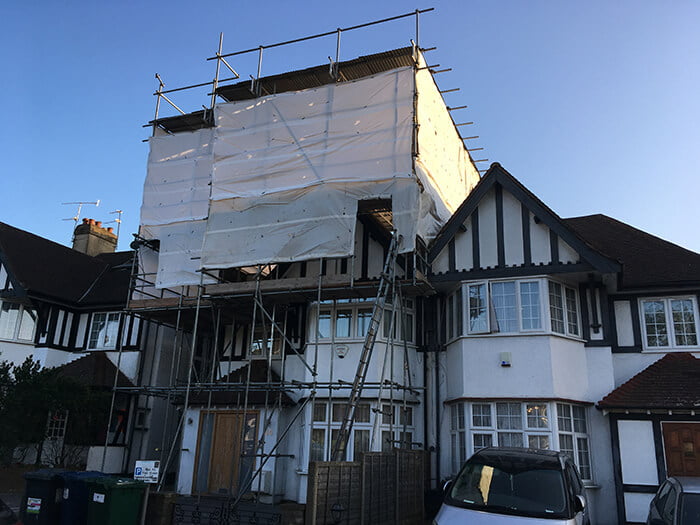Table of Contents
Taking the time to plan your loft conversion will improve the final result significantly, even for smaller projects. It’s important to understand the constraints you’re working with and know what you can anticipate in terms of scheduling as the project moves forward. Here are some tips for effective planning.

There are many types of loft conversion. Every loft conversion is different, and the main difference usually lies in the layout of the building. This will be your main constraint when planning your conversion, and it’s something you should adapt all your decisions to. Some points to consider:

The best contractors on the market are always busy, so you must make sure to start your search early enough and be timely with all communications. If you wait until the last moment, you’ll likely get a much more limited selection of options to pick from, and many of the contractors you would normally want to choose will not be available.
Starting your search early will also allow you to verify some of the points you’re planning to address and ensure that you’re aligned with your contractors about those issues.

Not all loft conversions require planning permission. This depends on the types of changes you’re making and whether you’re modifying the existing structure of your home. Make sure to verify whether you need to obtain planning permission or not as early as possible though, because the process can take a few weeks and it can be a major bottleneck once the project has started.

While not strictly necessary, it’s always a good idea to give your neighbours advance warning when you’re planning a major construction project like a loft conversion. Construction makes a lot of noises that may bother your neighbours so giving them a heads up is definitely a good idea. This will allow them to anticipate all the extra noise and other issues associated with your work.
Planning