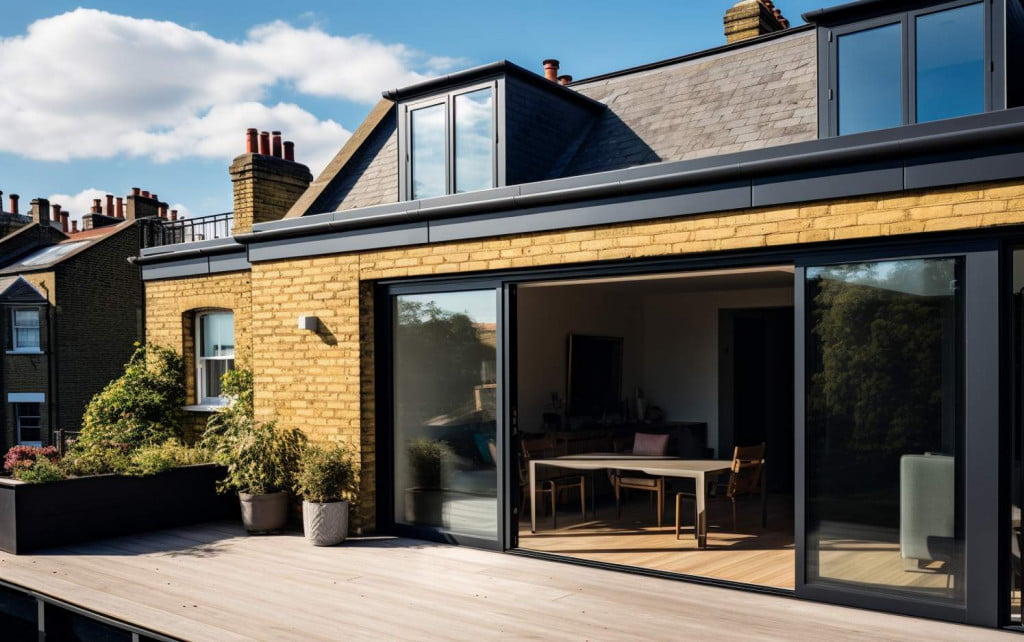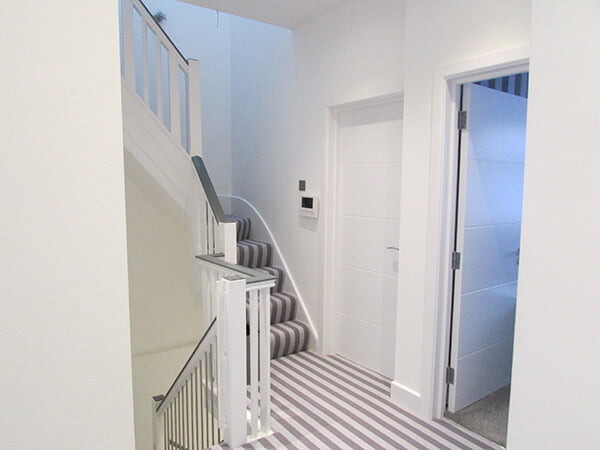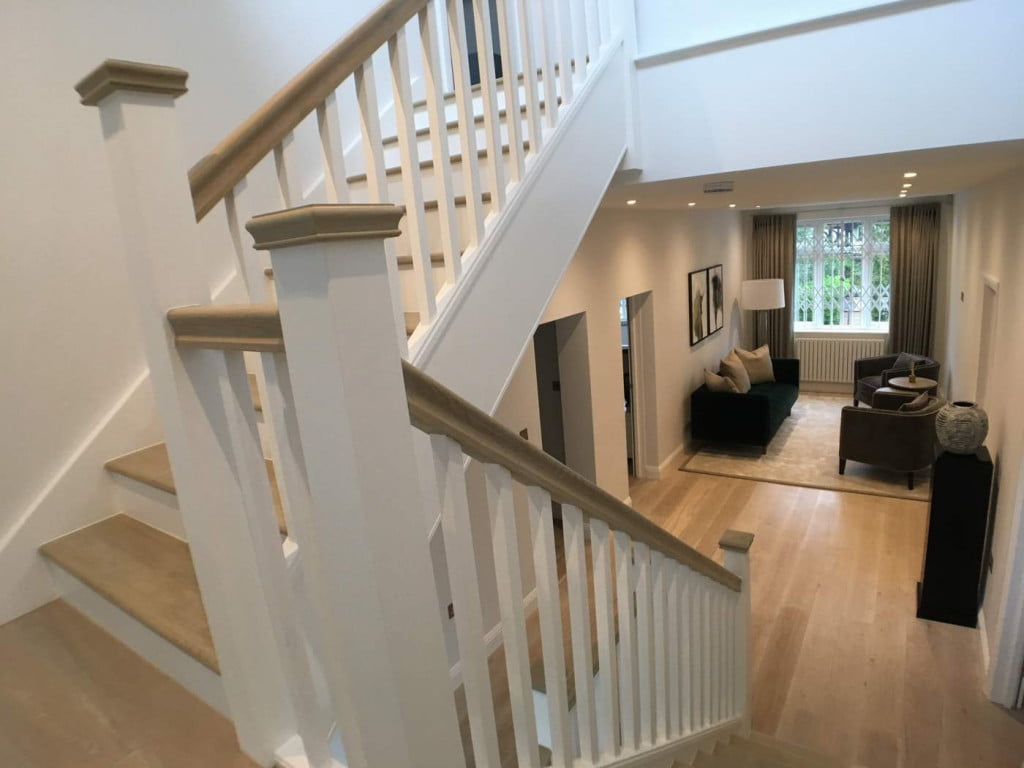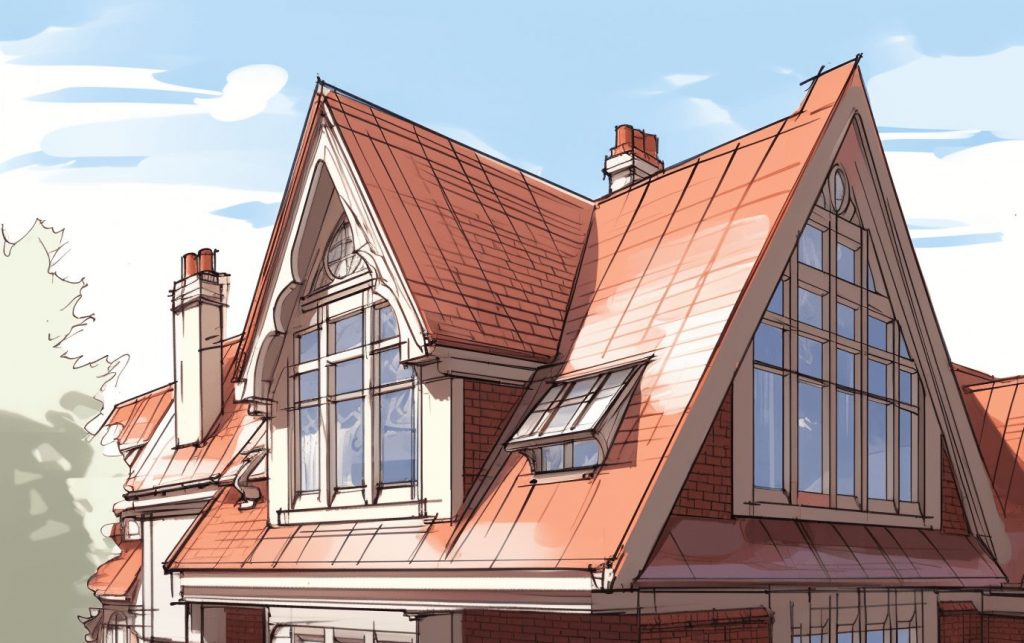Table of Contents
Having a rear dormer loft conversion is one way to turn your underutilized dark attic into usable space. Aside from improving how your home looks, you also get to acquire extra loft space. This common type of extension is among the different dormer loft conversion options that you can go for.
So, whether you’re looking to acquire additional space or perhaps just avoiding the hassle of moving out, then this attic extension type is something you should consider.

There are several types of dormer loft conversions like the L-shaped dormer, pitched dormer, side dormer, and rear dormer conversion. With a rear dormer loft, an extension is added at the sloping side of the rear end of the existing roof.
The extension is a vertical box-like structure that has a slightly sloping roof although it looks like a flat roof dormer. The sloping roof allows easy drainage of the water during rainy seasons.
Rear dormer loft conversions can be built in different sizes and shapes. This will of course also depend on the type of property you have. It can also be built from the shared wall at the rear of a house. You may need to consider a party wall agreement if that’s the situation.
Whatever size you decide to settle for, you should ensure that the finishing materials are similar or as close as they can be to the existing roof. Any other finishes like the gutters and windows should also match the existing structure.
For every type of loft conversion, it is advisable to check with the local planning authorities if you will require planning permission. Planning permission will be important especially if the project doesn’t fall under permitted development rights.
The location of your home is another thing that will determine whether your project falls under permitted development. Any project in conservation areas like parks or reserves or near a highway will need planning permission.
This will help you avoid getting in trouble with the local planning authorities while the project is underway. For you to ensure that everything goes smoothly, you need to look into any planning constraints that may be relevant.
It will also allow you to plan better. You will need building regulations approval once the rear dormer loft is done as a measure of certifying the safety of the structure. It is advisable to adhere to all of the building control requirements to avoid any trouble.

Whatever construction project you may be having, whether it’s a new build, loft conversion, or perhaps a renovation project, hiring an architect is crucial. With an architect on board, you’ll have a clear vision of a suitable design for your dream rear dormer loft conversion.
Also, with the professional architectural drawings, it will be easier for you to acquire any planning permission if need be. This is because the plans will be more detailed thus making the whole process easier.
Like most loft conversions, the minimum required head height for a rear dormer is 2.2m. If the house has trusses instead of a timber frame, there might be a need for structural support. Your structural engineer should be able to advise you accordingly when it comes to what’s needed for your rear dormer conversion.

Stairs placement is another crucial aspect you need to consider during the planning of your rear dormer conversion. The stairs should be at the highest point of the room so that it can allow for adequate headroom. Some of the building regulations that all loft conversions must comply with when it comes to stairs placement include the following:
Rear dormer loft conversions can be found in different designs. On average, a rear dormer loft conversion will cost you anywhere between £32,000 to £38,000. The shape and size you choose for your dormer house rear extension will determine how much extra space you’ll have and the complexity of the project too. These are some of the things that will have an impact on the overall cost of your loft conversion.

Whenever you’re settling for a design for your conversion, you want to choose something that will guarantee you the most living space. With the rear dormer being a common type of loft conversion, you can make the most of your space is by choosing a design that suits your property type.
Although you can opt for a flat roof dormer as your extension, many people prefer the hip to gable rear dormer extension because it results in more floor space. For houses with taller roofs, you can always go for the pitched roof which makes your dormer conversion more aesthetically pleasing.
If you want more light into your space, you can have a large rear dormer window or Velux windows. This will also make your room look more spacious and bigger than it is.
From having an en suite bedroom, home office, full bathroom, to a playroom, there’s a lot that you can do with your rear extension. With this article, it will be easier for you to efficiently plan for your rear dormer extension without any complications. You also get to make more informed decisions regarding your project.
Dormer