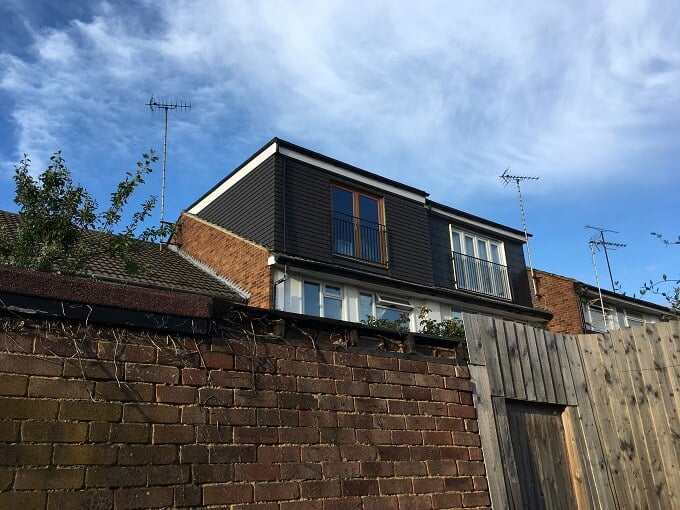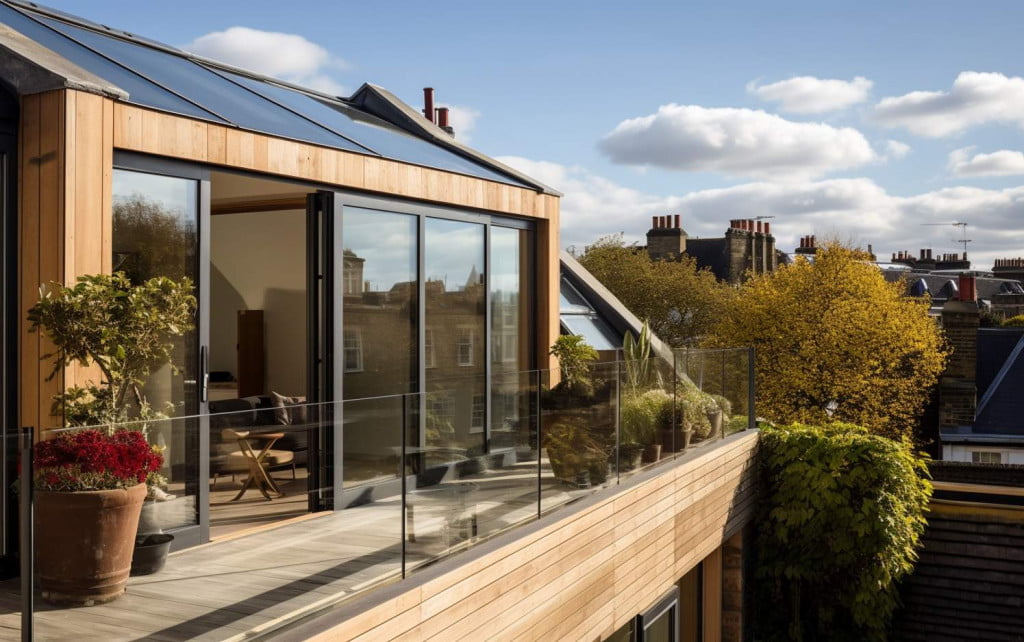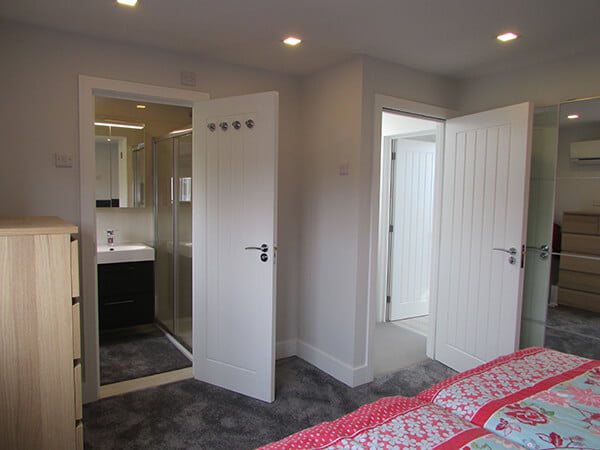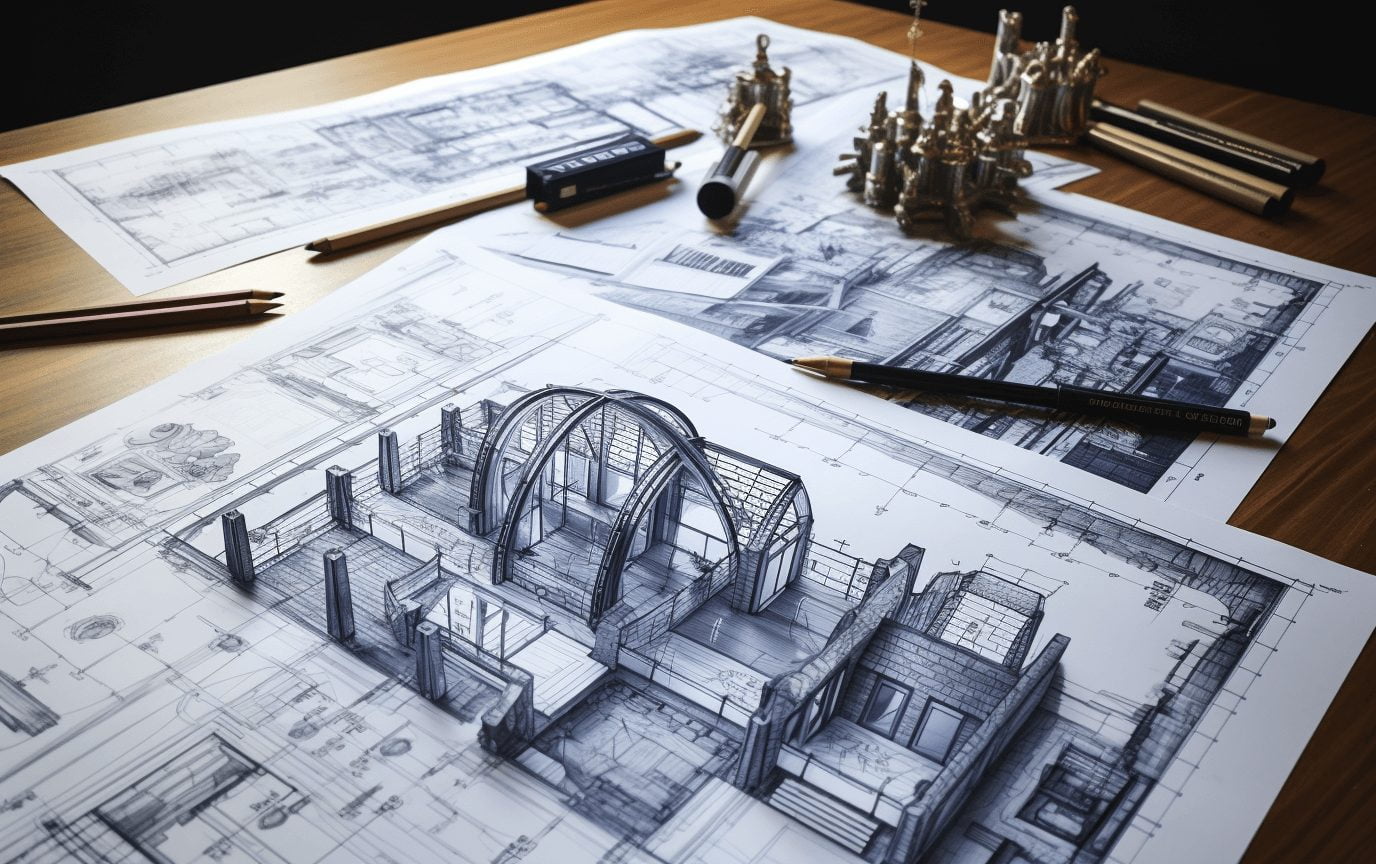Table of Contents
Loft conversions are ideal for most homeowners especially if you’re in need of some extra space and you’re not planning to move out or purchase new property. That said, you’ll find several attic conversion types to choose from and dormer extensions are quite a popular option. Among the many types of dormer lofts, an L-shaped dormer extension is one of the choices you can opt for. It is also known as the dog leg dormer.
The L-shaped loft conversion ( also known as dog leg dormer ) is suitable for certain property types which include Victorian terraced and semi-detached homes or Edwardian terraced properties. If you’re in need of more headroom and additional living space, then this is an option you should consider.

This type of dormer loft extension is ideal if you intend to acquire more floor space and headroom. It entails having two dormers that make for the L-shaped extension on your property. This can be achieved with certain property styles as the ones mentioned previously.
Your home needs to have a rear extension for the L-shape to be possible. A two-storey rear extension provides an even better option when it comes to the L-shaped roof. You should ensure that your loft conversion has a minimum head height of at least 2.2m.
Discover what is a rear dormer extension?

Before embarking on any loft conversion types, you should check with the local planning authorities whether you’ll need planning permission. The need for planning approval will vary depending on the loft conversion roof types. If the project falls under permitted development rights, then this will not be necessary.
It is advisable to get the local authorities involved because once the project is completed, you’ll need building regulations approval. When it comes to L-shaped dormer loft conversions most of them fall under permitted development rights thus planning permission won’t be necessary but you should always check with your local planning authorities because the terms and circumstances can differ with each area.
Highlighted below are some of the circumstances when you’ll require planning permission for your L-shaped dormer loft conversion.

Generally, loft extensions are the most cost-effective home improvement option compared to moving out or buying a new house. The cost of loft conversion in London ranges between £20,000 to £50,000 upwards. The dormer loft conversion price will be between £30,000 to £50,000.
However, an L-shaped loft conversion will set you back anywhere from £45,000 onward. It is essential to note that there are several factors that will influence the cost of your dormer conversion. These factors include:
For you to get an accurate cost estimate for the entire project, we recommend a visit from our surveyor. This way, you’ll get a free quote for your project and also get to have a more realistic and accurate budget.

An L-shaped dormer loft conversion will take anywhere between six to 12 weeks. This duration will be affected by certain factors like the design, size, and complexity of the project. Also, the person you’re working with highly determines the duration it will take.
If you’re working with a loft conversion specialist, then the project will be completed faster because of the team effort dedicated to the work. This is unlike working with a one-man team which will take longer.
Whether it’s an L-shaped dormer loft conversion or any other type of extension, the main goal is making the most of the available space. You’d want to make your new addition welcoming, airy and bright. This will not only make a difference in how your home looks and feels, the loft conversion will also improve your property’s value significantly.
If you want to make your space look much bigger and spacious than it is, you can flood it with natural light by incorporating a dormer window or having skylights. Of course, artificial lighting is also an option but the latter will save you more energy.
Your L-shaped loft conversion doesn’t have to be lacking in style. You can have a master bedroom with an en suite facility or a home office, bathroom/ shower room, or walk-in closet. You can also opt for a Juliet balcony and double doors for the flat roof dormer section. Also, the decor you choose for your loft conversion will be essential in determining the style and mood of your space.

Like any other types of loft conversions, an L-shaped dormer loft is an ideal home improvement solution. Some of the advantages of choosing this type of dormer loft conversion includes the following:
Learn more about side dormer extension
From the above, it’s quite evident that there’s a lot that you can learn about L-shaped dormer loft conversions. This is from the cost, duration to the advantages of having an L-shaped loft conversion. For you to achieve your dream design, it’s advisable to work with a qualified and reliable team of builders with the expertise and craftsmanship needed. This way, you won’t compromise the design of your loft space.
Dormer