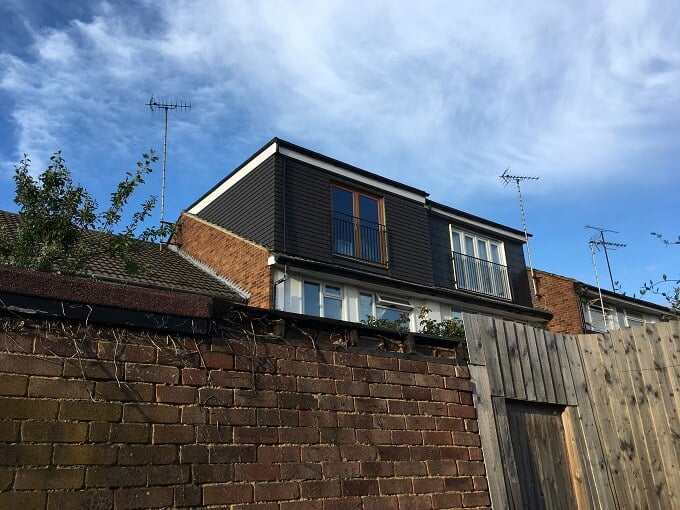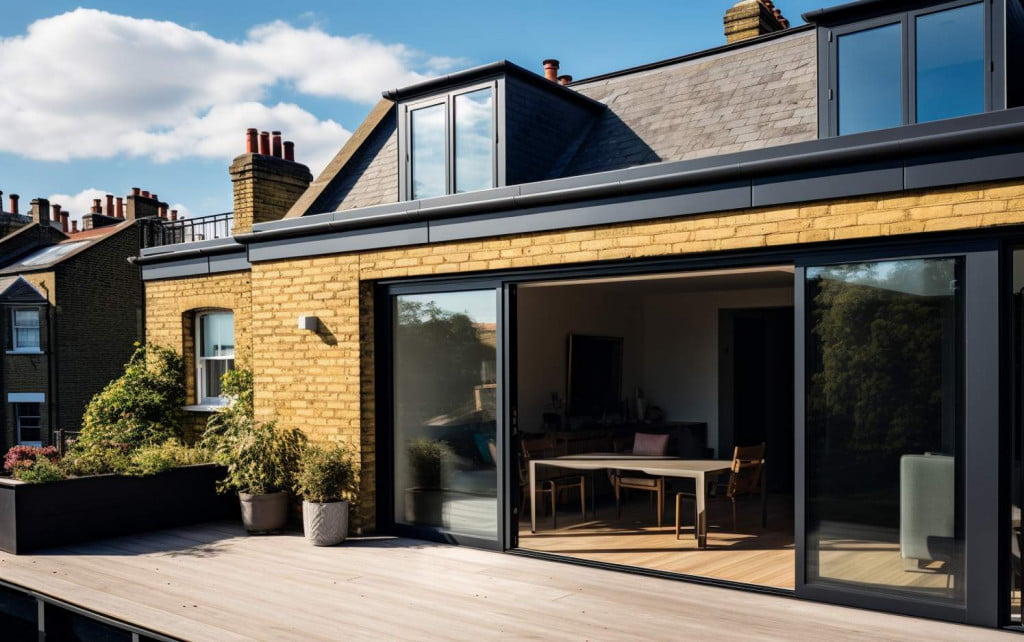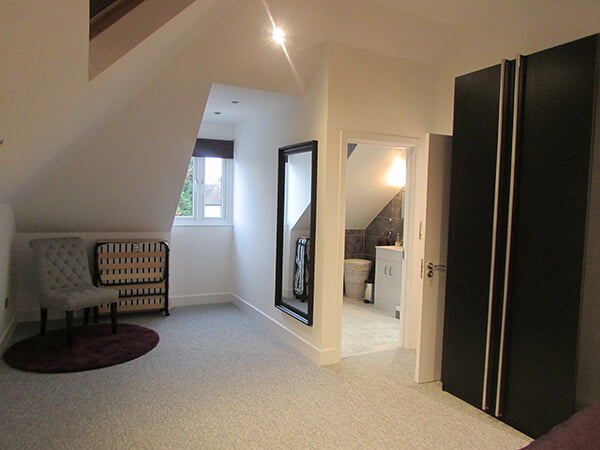Table of Contents
Whether you’re looking to acquire more space or transform your attic into usable space, a side dormer loft conversion would be the perfect home improvement solution. Depending on the type of property you have, a side dormer may be what suits your house best. To achieve the best design, you’ll need to have a qualified, experienced, and reliable team of builders. You also need to be well-informed before starting to plan your side dormer extension.

There are several dormer loft conversion designs that you can choose to have like the L-shaped loft conversion and dormer side extension among others. A side dormer involves building a hipped roof on the side of the property where it’s built off the wall to acquire extra space.
Side dormers are more suited for properties with hipped roofs. You can have your side dormer built with either a pitched roof or a flat roof. Either way, it’s a great way to acquire additional head height and more room.

If your side dormer conversion falls under permitted development rights, then you will not need any planning permission. However, it is advisable to always check with your local planning authorities to determine whether you will need planning permission. Some of the circumstances which you will need to apply for planning approval include the following:
The design you choose to incorporate in your side or rear dormer extension as well as the alterations that are to be made will determine the legal permits you’ll need from your local authorities. It is important to note that whether it’s a rear dormer or a side dormer extension, the materials used such as the cladding and gutters should resemble those of the existing structure.

Other than the usual benefits of having a loft conversion like improving your property value or acquiring extra space, there’s plenty more that you can achieve with a side dormer, box dormer, or any other type of dormer loft. You also get to add more light to your space by having either a dormer window or roof lights. This will give more life to your dark attic space.
There’s also no limitation to how you can use your extension. Whether you want to use it as a home office, storage room, children’s playroom, or even a guest bedroom, there so much that you can do.
With this guide, you should be able to make easier decisions when planning your dormer conversion. With the right team of builders, achieving your dream loft design will be much easier.
Dormer