Table of Contents
Most new builds in the UK already have limited space. And with the changing times, new build home buyers feel like they should make the most out of their spaces by having the option of loft conversions for new build homes. That extra upstairs space might be all you need to maximize your space after all.
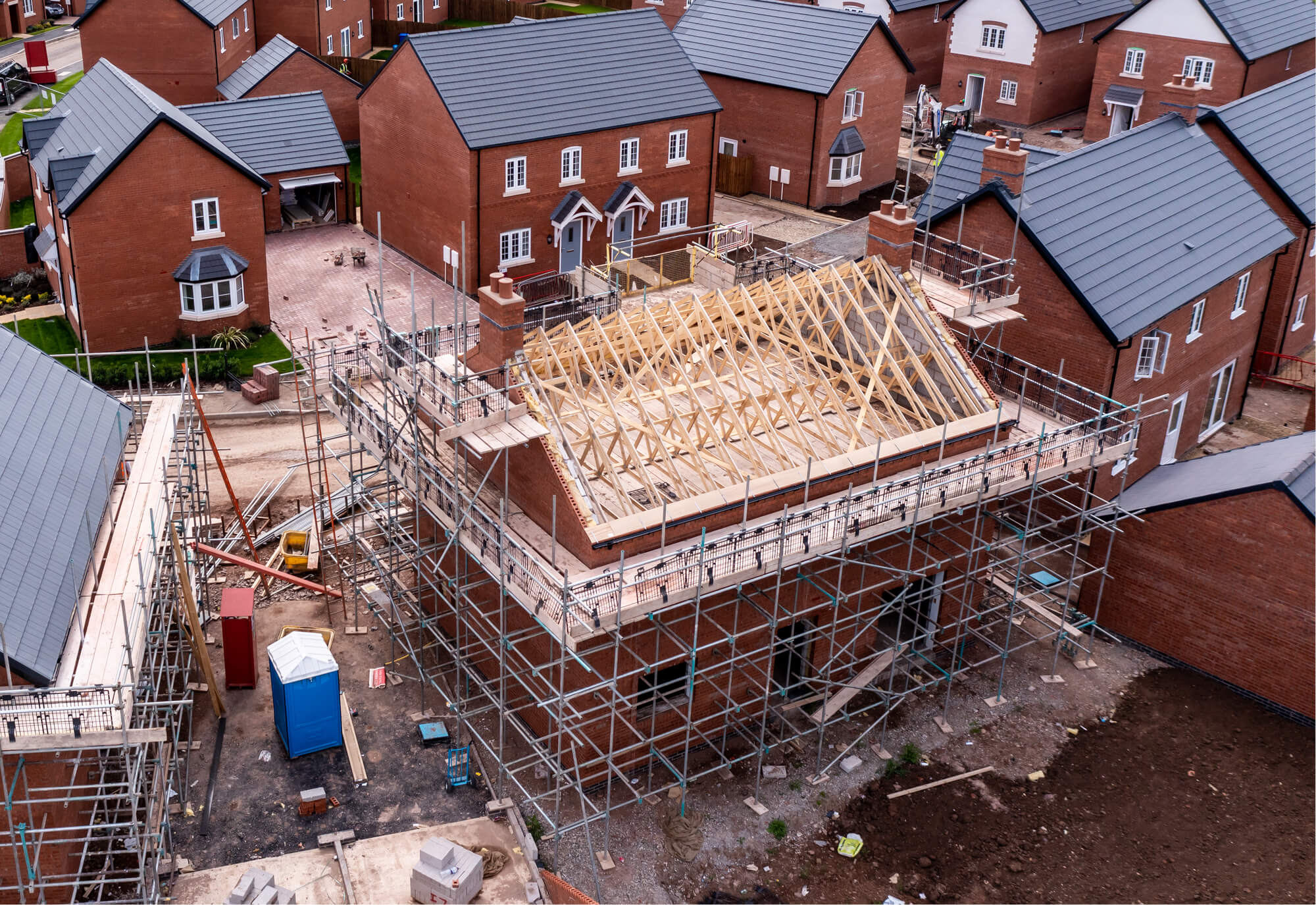
The idea of converting a new build property is quite wild to many. However, it is not entirely impossible. If anything, it is completely possible to add a loft to your new build property with help from a loft conversion specialist to help you with the conversion process.
Why would you need a loft conversion for a new build? There are several reasons why you’d want to convert your new build home, the most common one being creating more space. Either your family size has grown, you want to change the overall aesthetic of your home, or utilize any awkward space, they’re all valid reasons to change your space up.
Hiring a qualified builder is essential for any construction project. And with the construction industry growing rapidly, you need to be careful not to end up hiring any cowboy builders. As highlighted on this page, https://proficiencybespoke.co.uk/, an ideal home should reflect your taste, preference, and sense of style; something you can only achieve by working with a skilled and experienced builder.
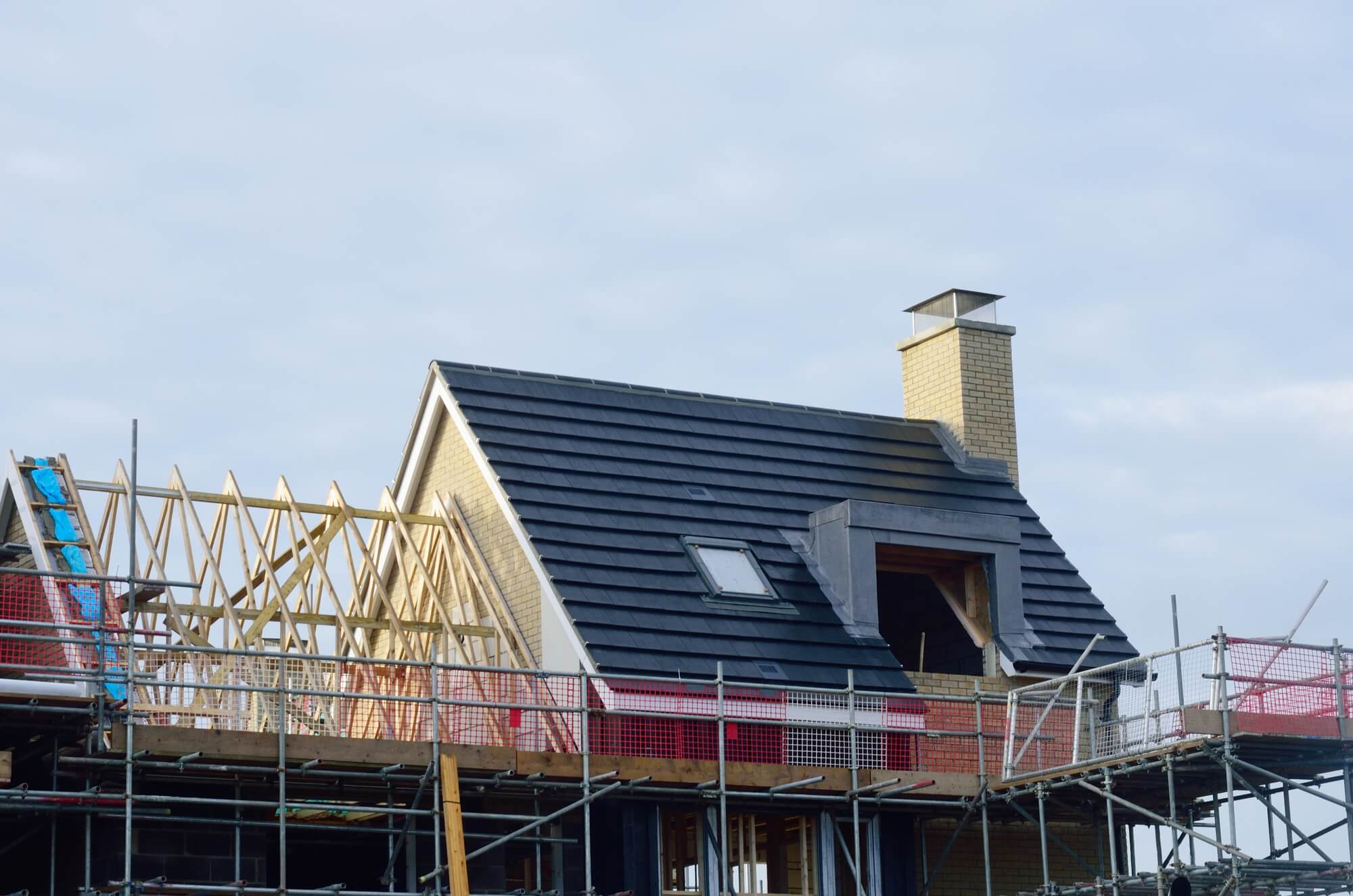
Some of the things you should consider when choosing a builder includes the following:
Most new build loft conversions opt for the mansard loft conversion as they guarantee more headspace and are cheaper than flat roof lofts. Whichever design you choose to settle for, there are several ideas for your loft space.
The whole purpose of your loft conversion project is to create extra space. There are several designs you can opt for depending on the types of loft conversion you choose:
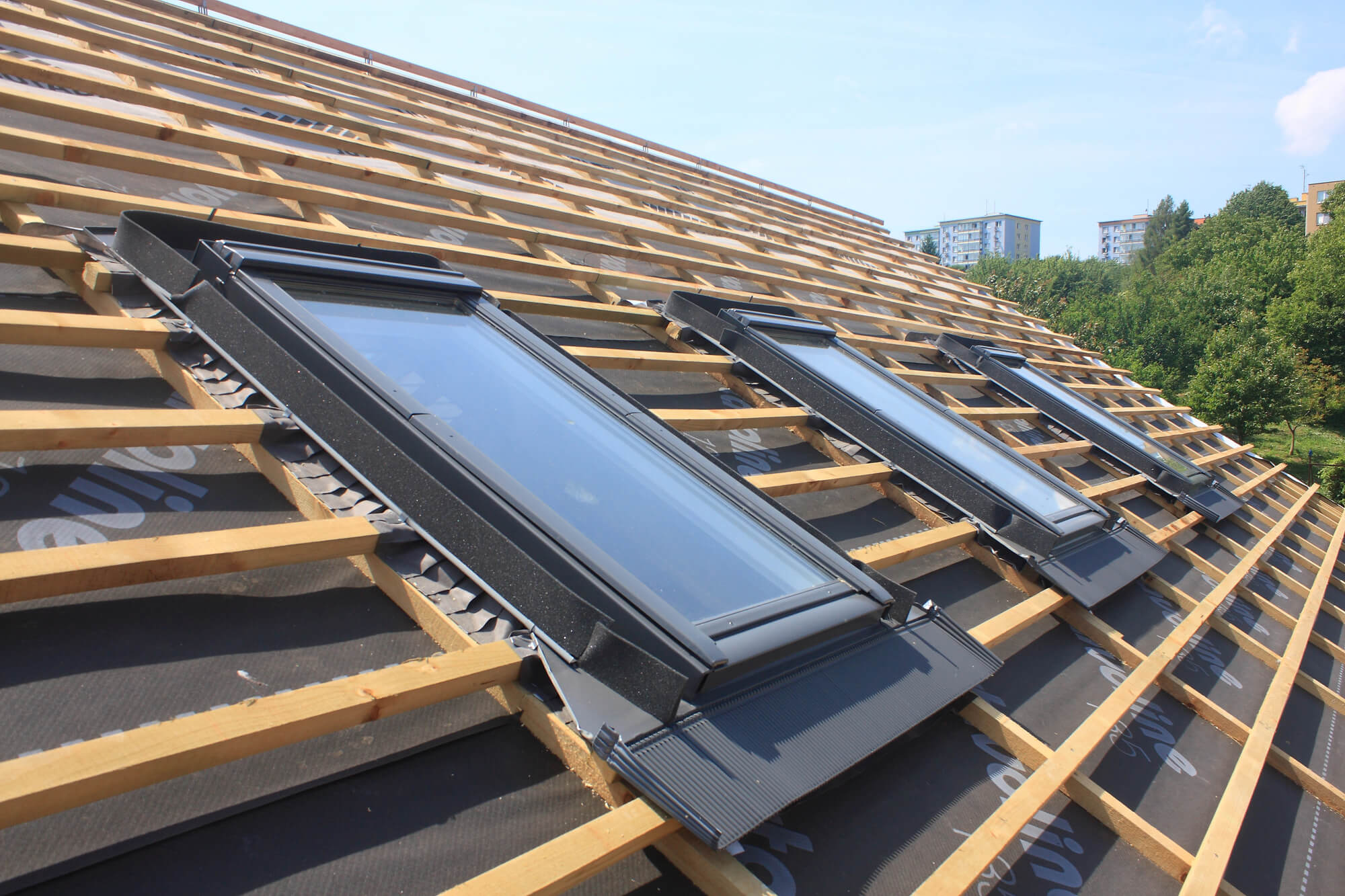
If you need an extra bedroom in your home, an extension would be perfect. Whether it’s a kids’ bedroom, a spare guestroom, or even a master bedroom en suite, a loft conversion into a spare bedroom is always a good idea as there’s enough room to give you a whole floor.
Converting a loft into a family entertainment room is always a great idea as it brings whatever fantasy you’ve always had of the perfect entertainment spot into reality. With social gathering rules changing, it is important that you bring some of that into your home.
Another new build loft conversion you can opt for is a morphing playroom. This is mostly for young families and the room will be converted into something else as the kids grow up. You could convert it to a home office or teenage bedroom in the future.
With the changing times, home offices have become a basic that most new build properties have had to opt for. Converting your loft into a home office not only gives you working space but you can also use it as a study, small business storage space, etc.
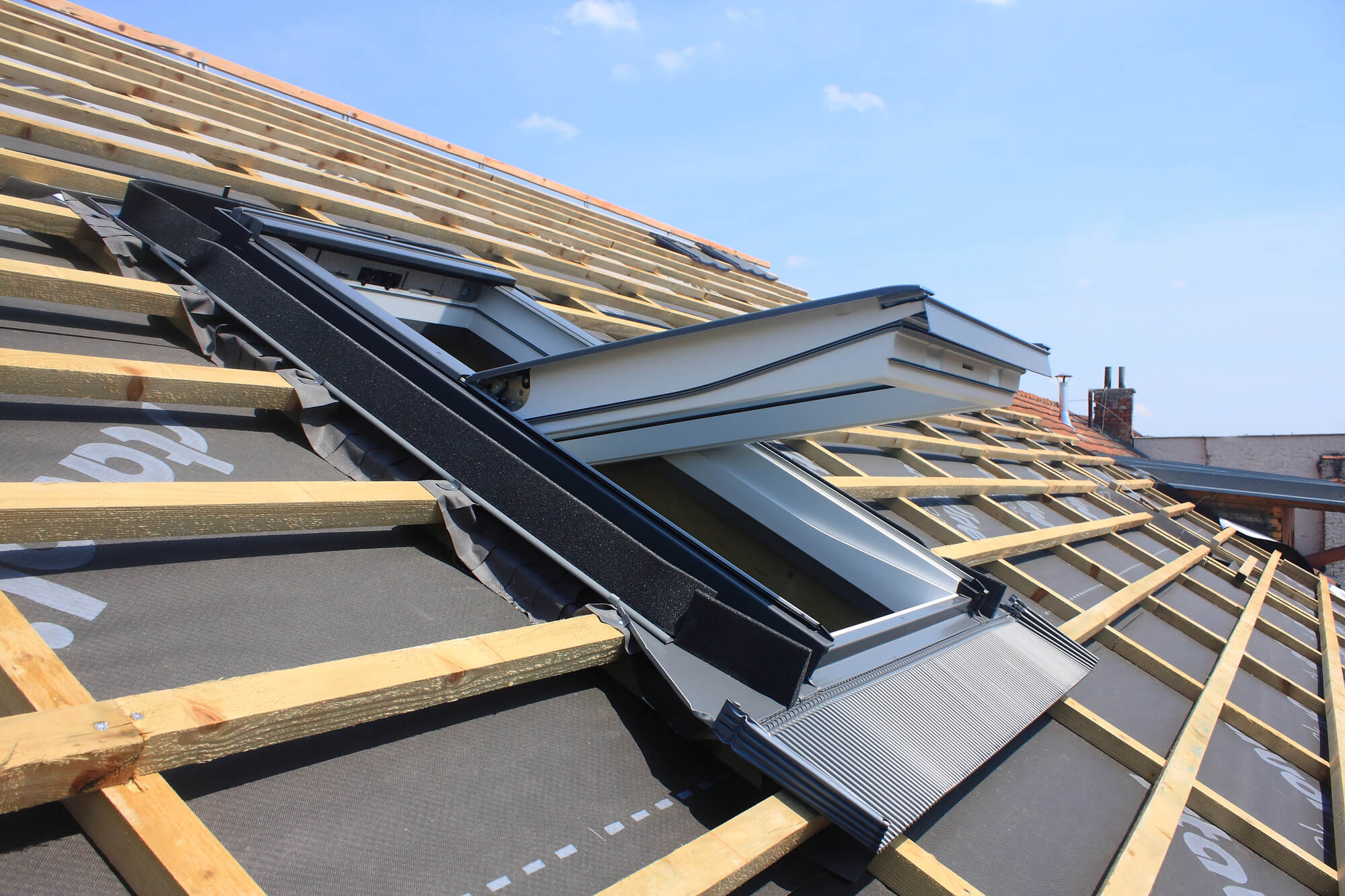
A home gym is a valid reason to convert or extend your new build house. This way, you can comfortably meet your fitness goals in the comfort of your home. Other than that, you can customize your space as needed.
There are several building regulations to be met for a loft conversion new build. Whether or not you require a permit depends on a number of factors.
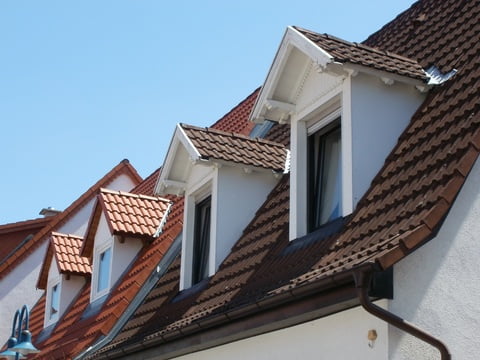
However, you need to ask yourself some of these questions: Do you need to alter the existing roof? Are there existing restrictive covenants for the property?If the answer is yes, then you do need an NHBC warranty to ensure that the project is a permitted development following building regulations.
However, if the new build loft conversion is within the permitted planning development, then you do not need to get planning permission. It is however important to consult with your local planning authorities or a loft conversion specialist to know if you’ll need planning permission or not.
Restrictions are necessary for maintaining the overall aesthetics of an area, this way there’s some sort of standard uniformity in how the location appears.
The cost is between £40,000 – £90,000, depending on the type of loft conversion that you choose for your new build home. The most expensive loft conversions are the modular lofts and mansard lofts.
Just like everything else in property construction, the cost depends on o a number of things from the materials used, loft structure, area in which the property is located, and so on.
New build loft conversions are not as simple as converting old build homes because of the change in architectural designs and structure over the years. The most notable change with new builds is the roof structure, making loft conversions for new build homes slightly more complicated.
Most new build homes have the “W” shaped trusses that are used in supporting the roof. Meaning, for most new build loft conversions, there is a need to alter the roof structure completely. The prefabricated trusses used in new build homes are weaker and take up much space leaving you with little room for your loft conversions.
However, most modern new builds meet the required ceiling height for a loft conversion which is 2.2 metres. To create room for the new build loft conversion, the W-shaped trusses can be replaced with an A-line roof and steel beams across the floor creating more headspace in the newly converted loft.
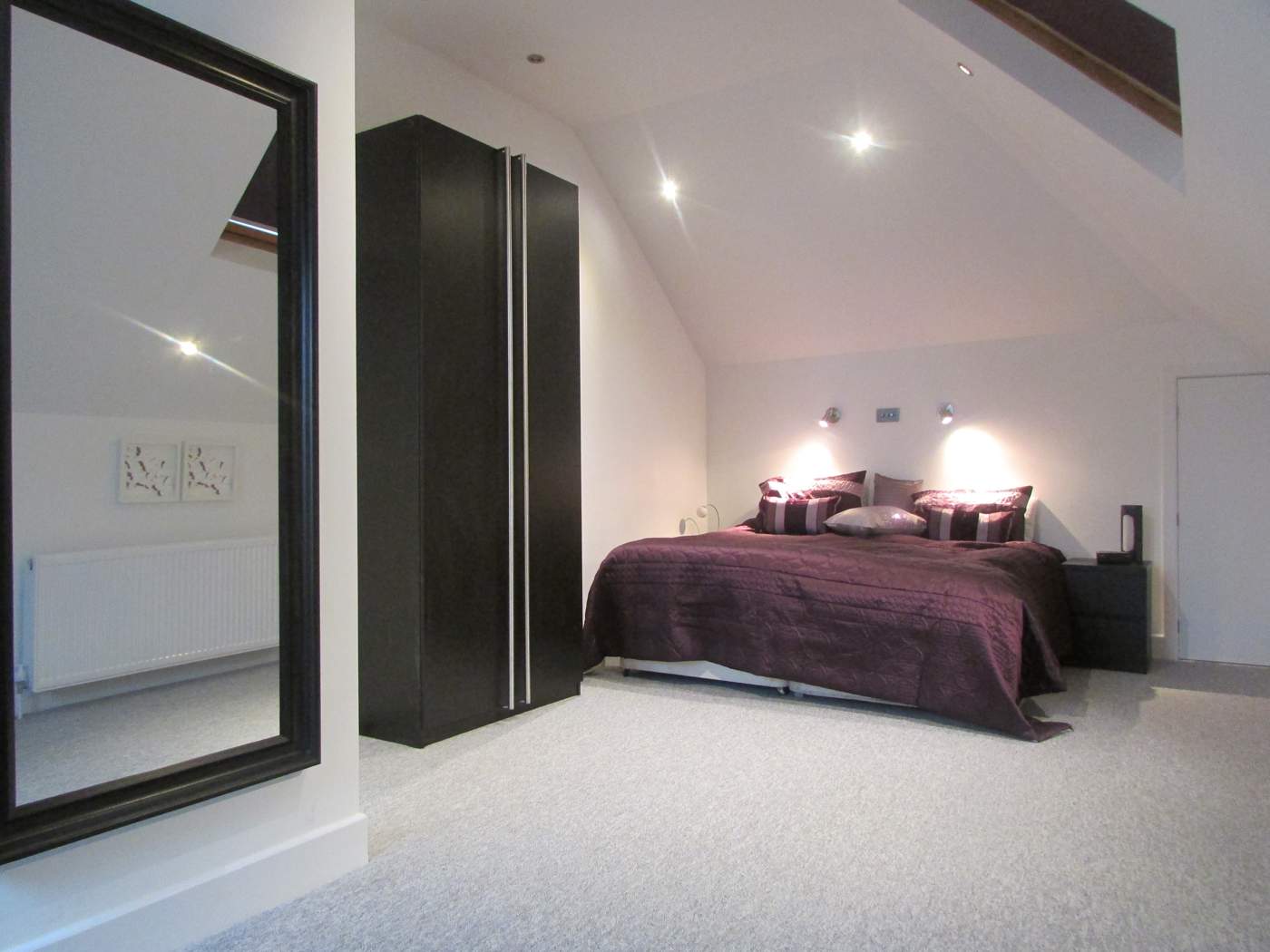
Where you choose to place your stairs needs careful consideration to avoid any challenges. According to the loft conversion stairs regulations, the minimum height should be 1.9 metres. You should consult your contractor to make sure you choose a design that makes the most of the available space in your loft conversion new build.
Another challenge is that the flooring for the newly converted loft may not be strong enough to support the new weight as it was initially purposed to be a roof supporter. This, therefore, calls for complete restructuring to ensure that the floor can comfortably support the newly added weight.
The main purpose of loft conversion is to create extra space. By adding a loft extension to your home you’re doing just that! Be it that dressing area, gym, or extra bedroom.
So, how much does a loft conversion add to house value? It will increase your home value by a whopping 20%-25%! If you’re planning on leasing or selling your home in the near future, do not shy away from the idea of conversion if you want to make the most of it.
Before you start your loft conversion project, make sure you get the right guidance from professional builders, this way, you pay for value. And with the various details discussed above, it will be easier for you to make an informed decision before embarking on your attic extension project.
Loft